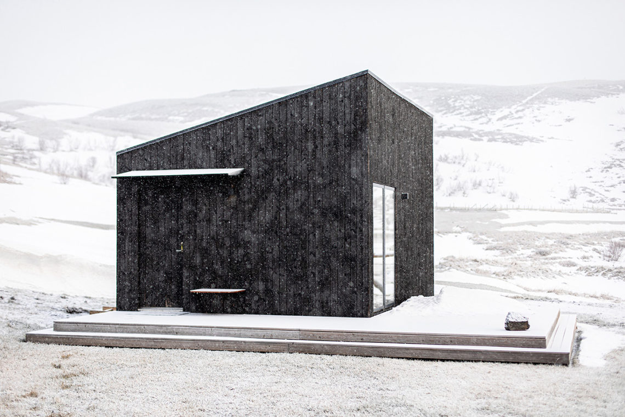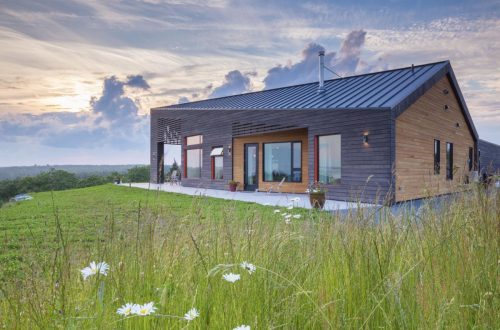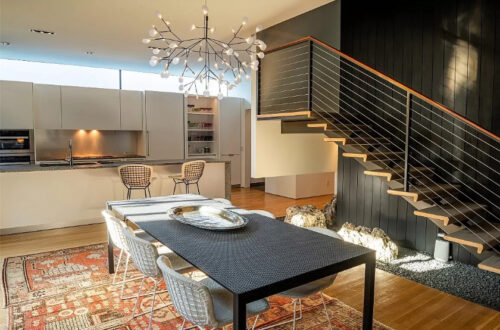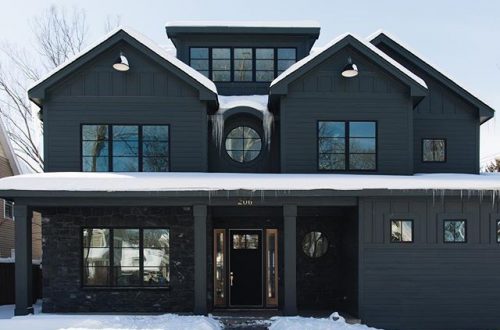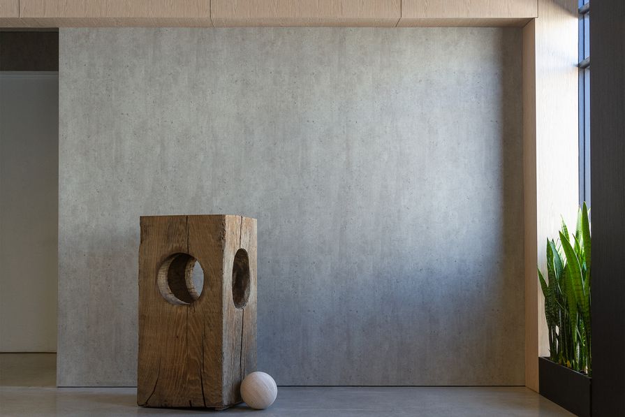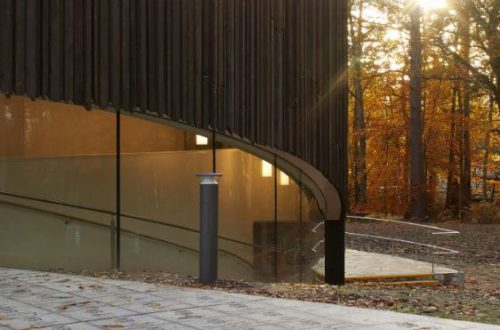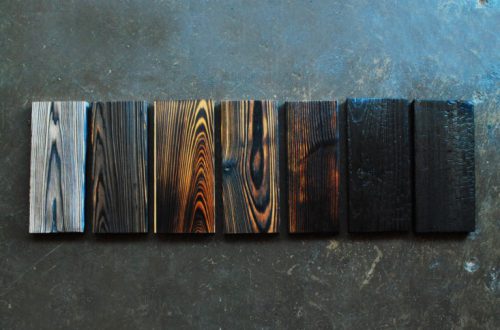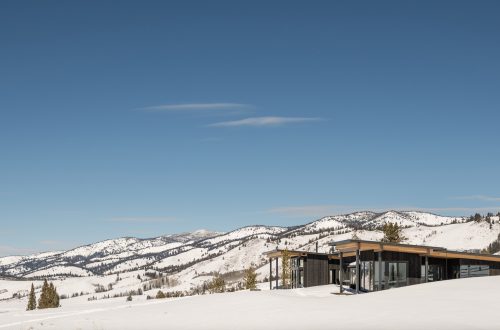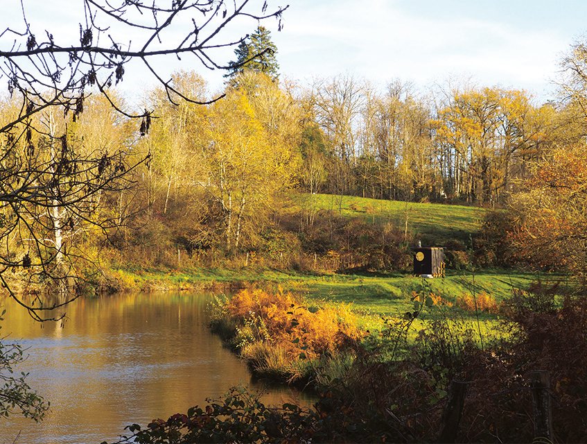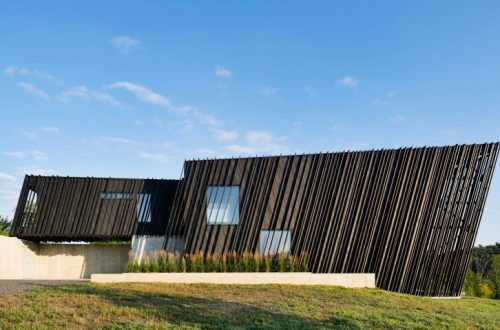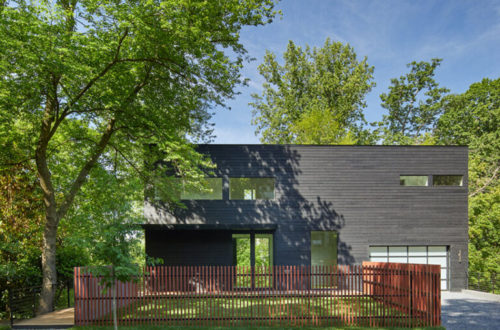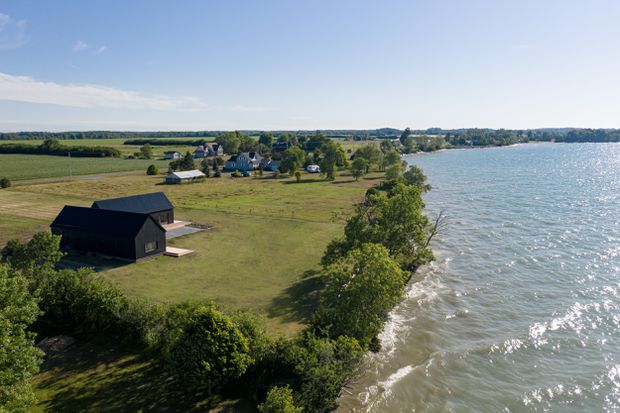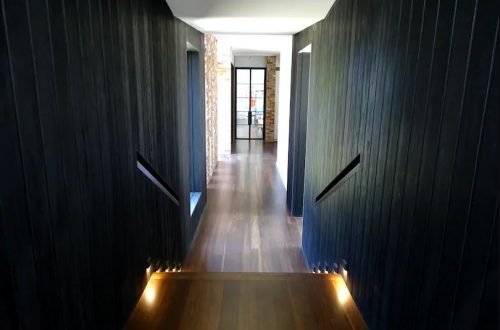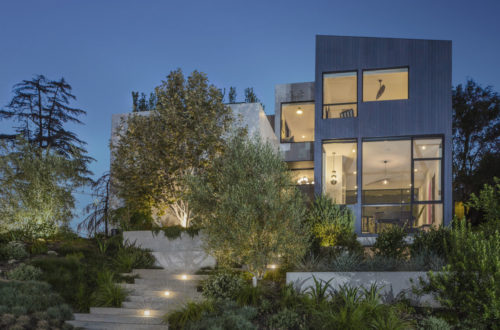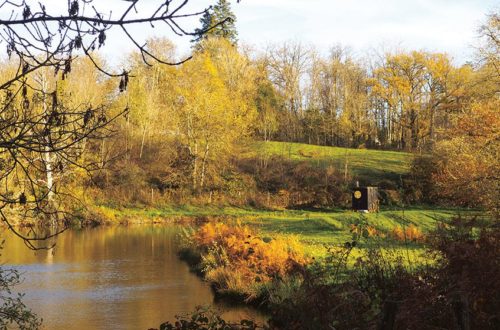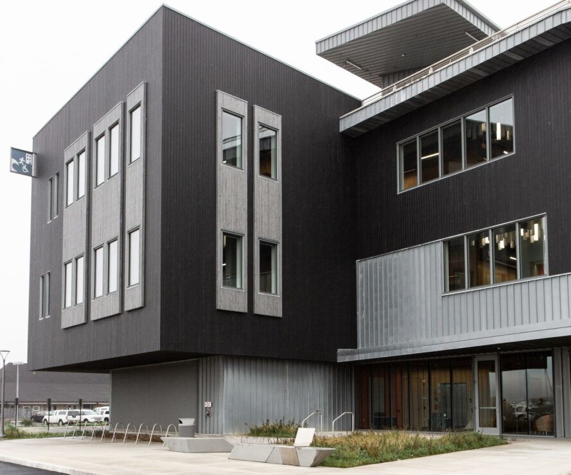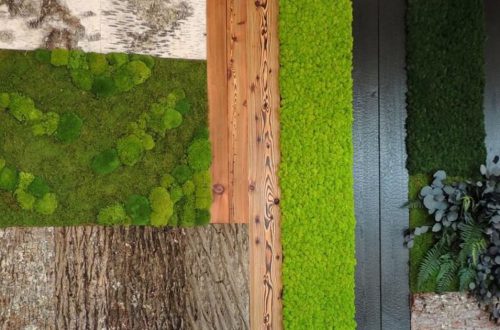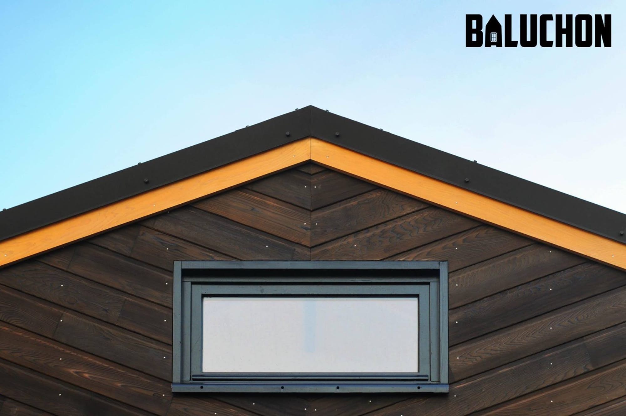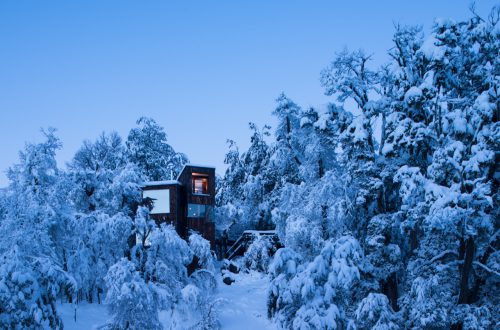Architecture
-
Escape to a Tiny Cabin on an Icelandic Lava Field
The charred timber skin of this sustainable cabin blends it with the craggy 300-year-old lava field surrounding Lake Mývatn in northern Iceland – the first of a new campsite in the scenic area. Danish-Icelandic practice Studio Heima designed the 21 sq m tiny home, dubbed Aska (or Ash, in English), borrowing from Japanese and Nordic design elements. Light pine plywood lines the cabin’s interiors to contrast the burnt pine cladding, charred using the Japanese technique shou sugi ban to protect it from the harsh elements and add to its longevity. The interior is maximized via tall ceilings and bespoke furniture, including a double bedroom, bath and open plan kitchen with large picture windows looking on the Hverfjall Volcano and Lake…
-
PaperWall replicates Shou Sugi Ban for WallPaper
PaperWall, the newest addition to the Elton Group collection, is a wood fibre based paper surface that replicates the patterning, grain and texture of timber and other materials with impressive realism. PaperWall: A wallpaper that replicates the patterning, grain and texture of timber and other materials with unrivaled realism. Among the finishes are a wide range of oak looks – from pale oak to charcoal oak – a Shou Sugi Ban finish, corten steel and concrete. The innovative surface is achieved through a combination of high-definition printing and precision embossing, the alignment between natural grain and texture creating a surface almost indistinguishable from the real thing. PaperWall is sourced from well-managed,…
-
Charred Timber Sauna Emerges on French Lakeside
Located in the countryside of Aveyron, in the south of France, ‘lakeside sauna’ by Atelier AJO takes shape as a small wooden cabin formed by a group of friends using mainly timber from the neighboring sawmill. Between cows and meadows, the project is strategically placed on the pond shore of a lake, facing the beech forest and the sunset. Built on light foundations (micro piles), it does not impact the fragile structure of the dike and can be easily removed. The sauna by Atelier AJO emerges from the ground as an exogenous object, standing on a light structure. Two different levels of benches for different heat tolerances model the outer shape of the sauna. The outside facade is…
-
Contemporary Lakeside Getaway becomes Refuge
On the surface, the house doesn’t look terribly different than the many century-old farmsteads dotting the surrounding fields. The overall shape, conceived by Montreal architecture office RHA Works in collaboration with Toronto-and-Maine-based AAMP Studio, borrows from local barns, with pitched roofs over long, simple boxes. To the well-honed eye, the exterior siding provides the first clue that the house is unique. It’s clad in shou sugi ban – planks of cedar, charred using a Japanese technique that brings out the wood’s natural insect-and-rot resistance. The boards, sourced from a company called Blackwood Siding Co, are not only more durable than typical, unfinished cedar, they have a rich, distinct aesthetic. “From…
-
Recycling Tragedy into Durability
People around the world remember the devastating Japanese tsunami of 2011. The Gladys Valley Marine Studies Building was built in remembrance of that event through its design and function. In addition to its designation as a place of study, the structure serves as a shelter against earthquakes, tsunamis and other natural disasters. It can support up to 920 people at once. Located in Newport, Oregon, where some of the debris from the tsunami washed up, the Gladys Valley Marine Studies Building is one of the first vertical evacuation tsunami sites in the U.S. Its unique look and resilient design is achieved through advanced architectural and engineering techniques. The building is covered in 30,000…
