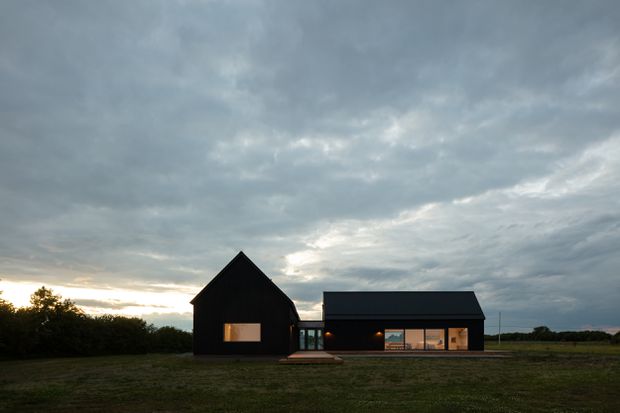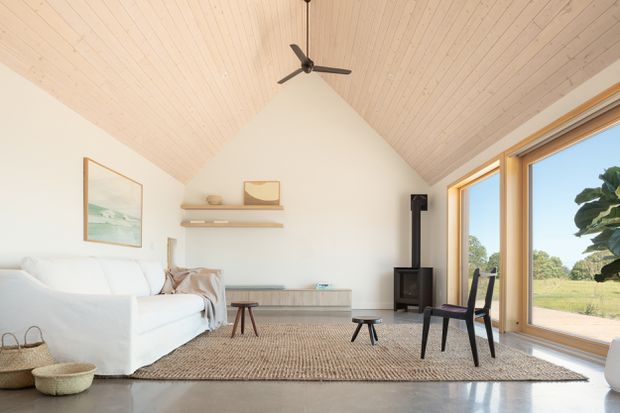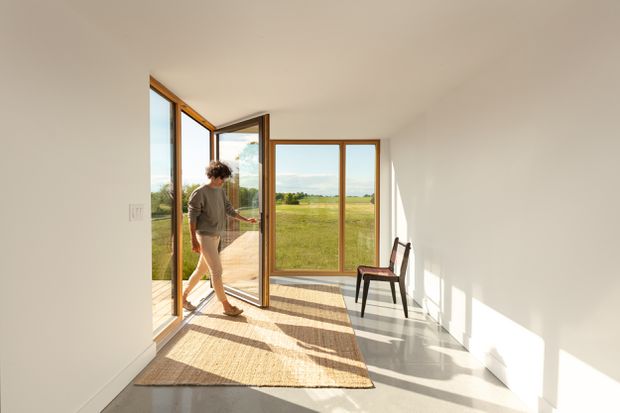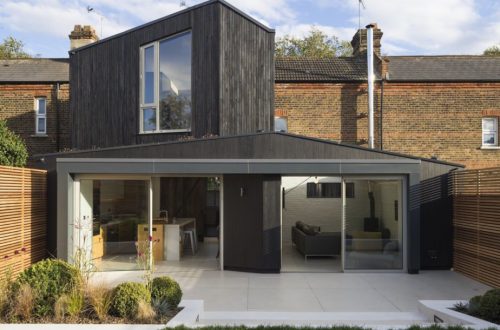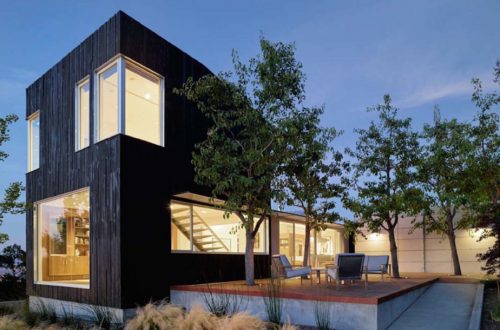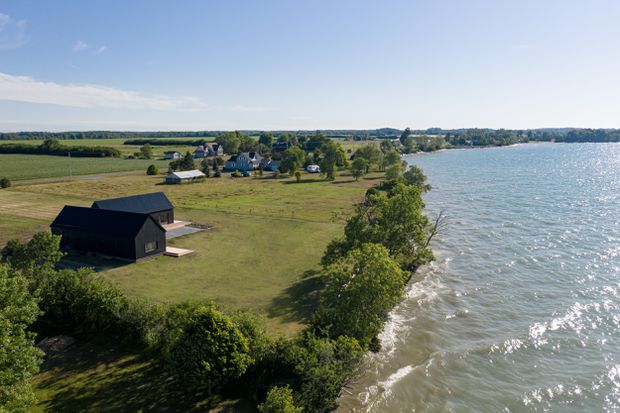
Contemporary Lakeside Getaway becomes Refuge
On the surface, the house doesn’t look terribly different than the many century-old farmsteads dotting the surrounding fields. The overall shape, conceived by Montreal architecture office RHA Works in collaboration with Toronto-and-Maine-based AAMP Studio, borrows from local barns, with pitched roofs over long, simple boxes.
To the well-honed eye, the exterior siding provides the first clue that the house is unique. It’s clad in shou sugi ban – planks of cedar, charred using a Japanese technique that brings out the wood’s natural insect-and-rot resistance. The boards, sourced from a company called Blackwood Siding Co, are not only more durable than typical, unfinished cedar, they have a rich, distinct aesthetic. “From afar, they look solidly black,” says architect Anne-Marie Armstong, who worked for Frank Gehry before co-founding AAMP. “The closer you get, there is a beautiful variety in the tones, almost a shimmer. The appearance changes every time you look at.”
For the design team, one of the challenges was creating a custom home to suit both Mr. David and Ms. Wertheim, as well as all the potential tenants whose needs they could only guess at. “At the beginning, I gave Aaron and Orlee a lot of homework,” says Ravi Handa, founder of RHA Works. “I basically asked them to think through all the things the house would need, in terms of rooms and programming, as well as all the ways the house might be used.”
“We played through many, many possibilities and scenarios,” Mr. David says. “We really tried to envision how guests would arrive, unload their groceries, unload their things, inhabit each space. We had a lot of fun doing it.”
The forethought is partly why the house has its character defining, L-shaped layout. One end of the L contains four bedrooms, arranged one after the other down a long, window-lit hallway. The other end has the kitchen, dining and living areas, white-walled but made warm with touches of light wood. The separation of more public and private areas solves a typical cottage conundrum – how to balance social time with friends and family, with the need for the peace, quiet and solitude that probably inspired the rural getaway in the first place. (There was a second reason for the L: it buffers the prevailing north winds, sheltering a patio area that faces south over adjacent Lake Ontario.)
Throughout, the cottage is kept simple, with just a few pieces of furniture (sourced by Toronto design consultant Meg Cassidy), and subtle-but-hardy materials, like stone kitchen counters. “I’m not saying renters don’t care about the place they are staying,” Mr. David says. “But I wouldn’t put it past someone to think, I’m in a rental, now is the time to try deep-frying for the first time in a vat of spattering oil.”
Instead, the charm of the place comes down to more elemental pleasures. The beauty of the wood grain in the ceiling. The crackle of the fireplace in the living room. The windows were particularly well placed to capture the natural environs. In the dinning area, a large picture window punches the wall above the table, framing a tableau similar to a pastoral painting: a neighbouring farm, a few trees and bushes, big blue skies with fluffy white clouds. Every now and again, maybe just to keep things real, a car drives by.
Because the house was completed last spring, in the most uncertain days of the pandemic, Mr. David and Ms. Wertheim had a moment of wondering if they should sell the property. They weren’t sure if their plans to rent would fall through under the looming lockdowns, or how much use they themselves would be able to get out of Toronto. “We honestly didn’t know what we would do, or what was going to happen,” Mr. David says. “Then we spent a night in the house. Looking out at the night sky from our bedroom, seeing all the stars, seeing the lake in the distance. That made us think no matter what, this is it, this is ours.”


