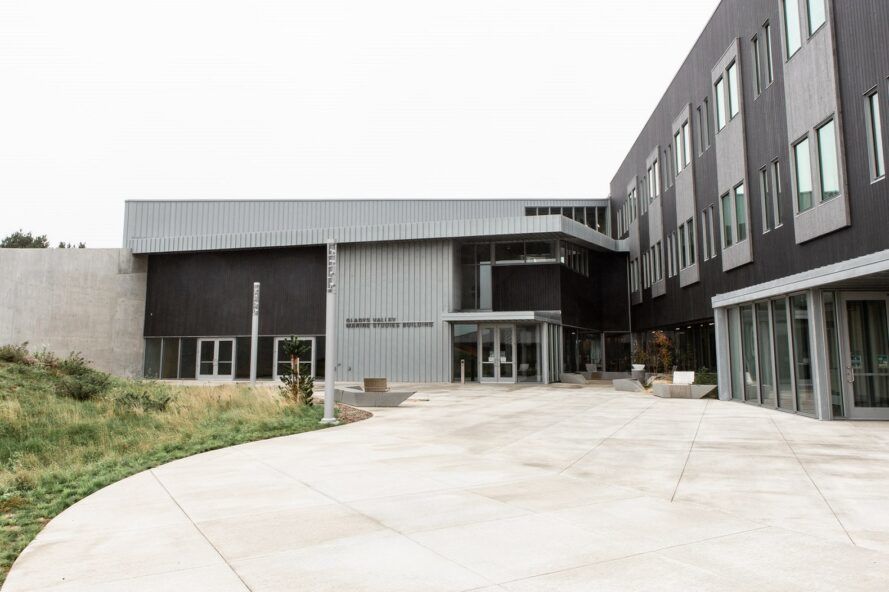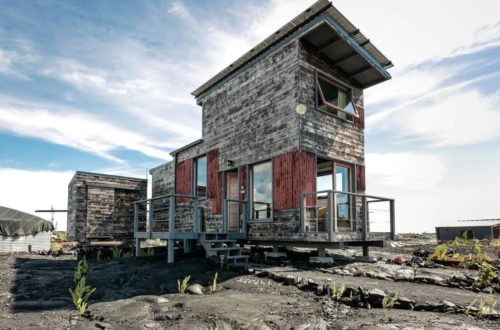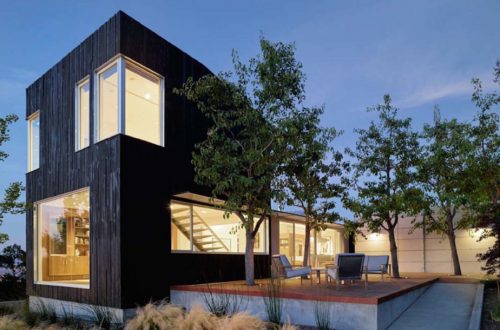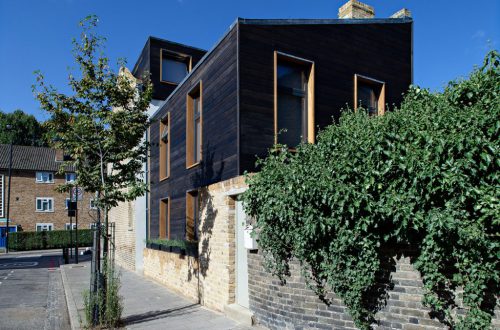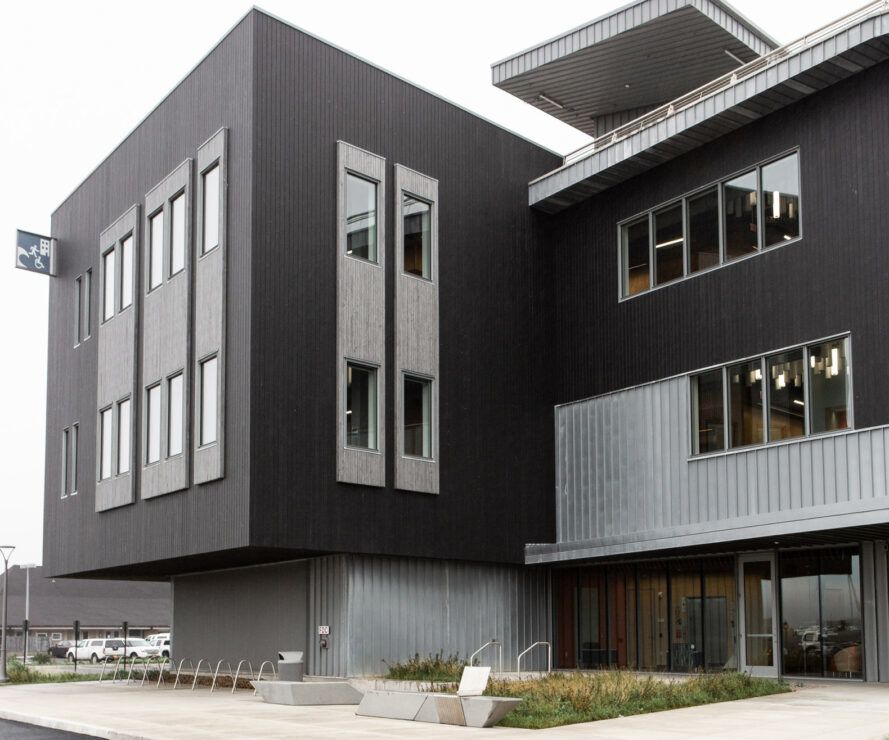
Recycling Tragedy into Durability
People around the world remember the devastating Japanese tsunami of 2011. The Gladys Valley Marine Studies Building was built in remembrance of that event through its design and function. In addition to its designation as a place of study, the structure serves as a shelter against earthquakes, tsunamis and other natural disasters. It can support up to 920 people at once.
Located in Newport, Oregon, where some of the debris from the tsunami washed up, the Gladys Valley Marine Studies Building is one of the first vertical evacuation tsunami sites in the U.S. Its unique look and resilient design is achieved through advanced architectural and engineering techniques.
The building is covered in 30,000 square feet of Gendai and Pika-Pika shiplap. The wall and ceiling cladding are made exclusively with cypress. The exterior wood was treated using shou sugi ban, a traditional process that treats the wood with heat.
Thanks to the designers’ attention to durability, the marine studies building can withstand an earthquake that rates at 9+ on the Richter scale. It can also survive an XXL tsunami event. The building is repairable following a large tsunami.
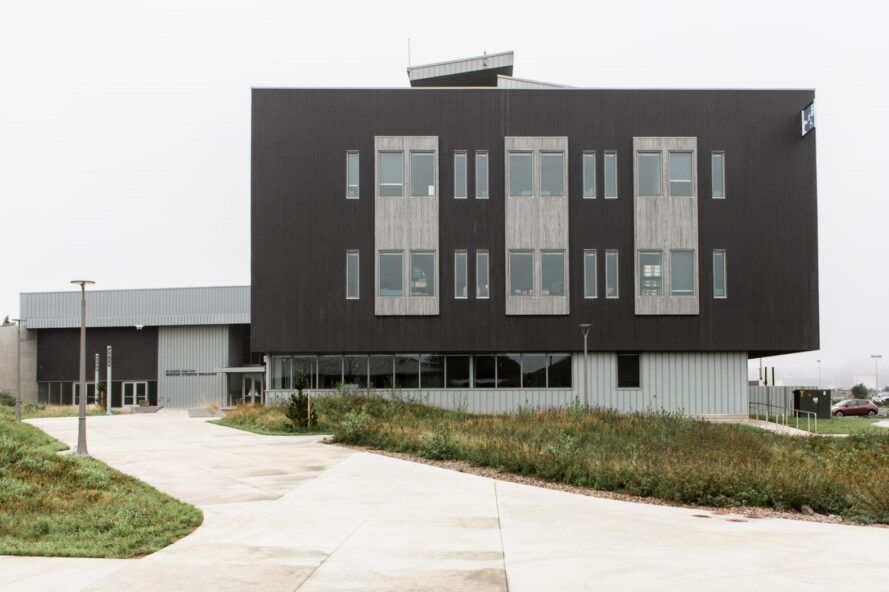
The Gladys Valley Marine Sciences Building is three stories high and has roof access with a ground-level ramp. The entire building, roof included, is meant to be a safe harbor where people can gather after an earthquake or other catastrophic event. The roof provides an elevated spot away from water, and there are several evacuation paths around the building, leading people to secure gathering areas in the face of a tsunami.
The building was designed by Yost GrubeHall Architecture and built by Andersen Construction.


