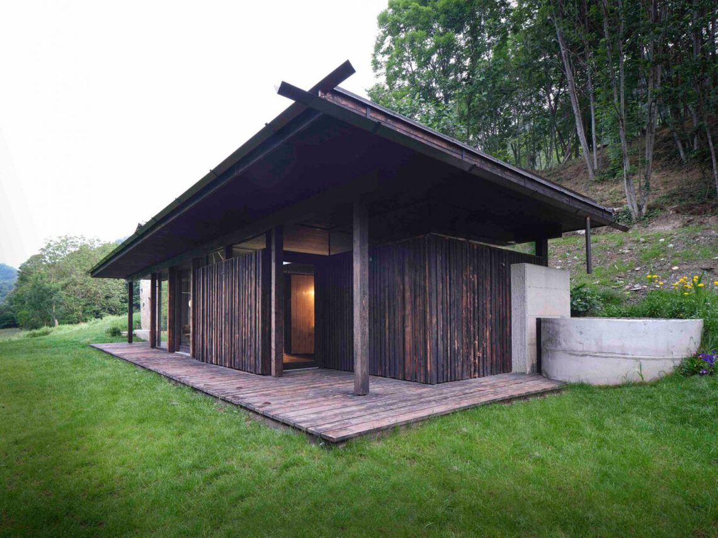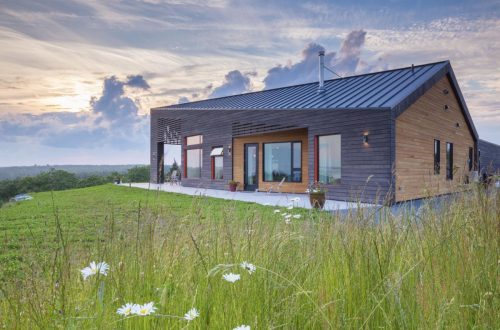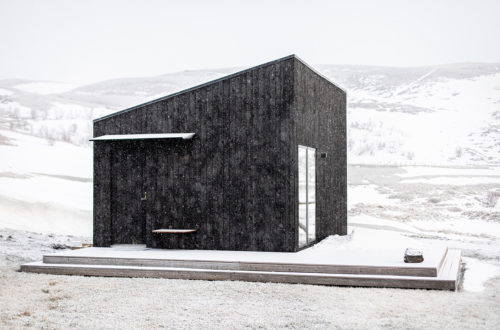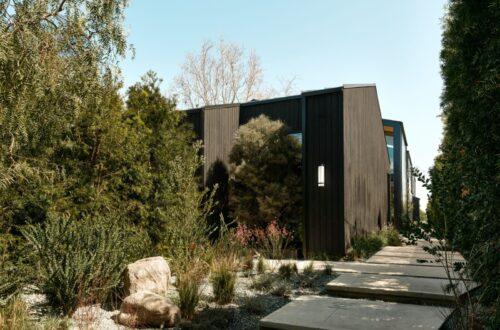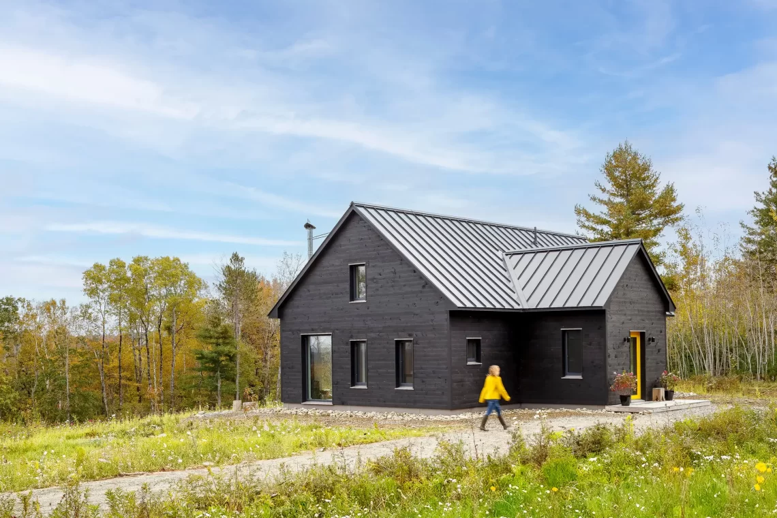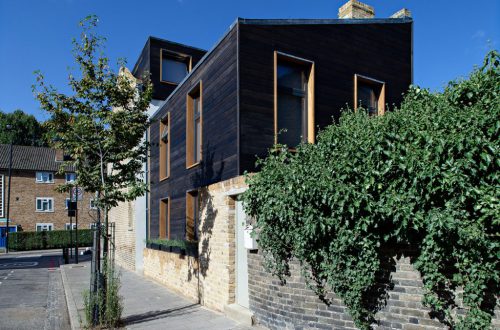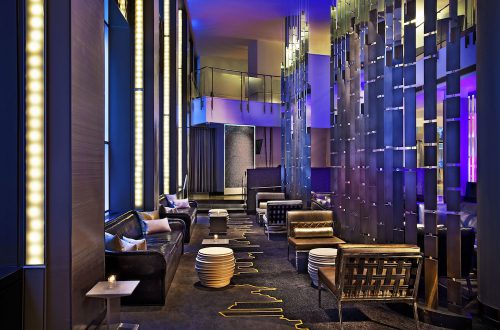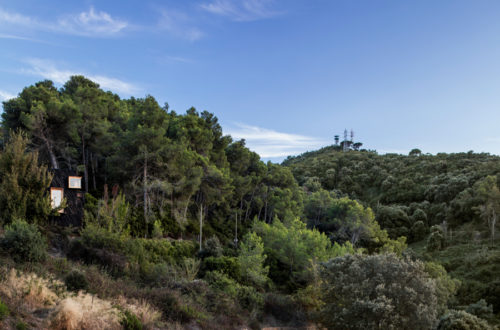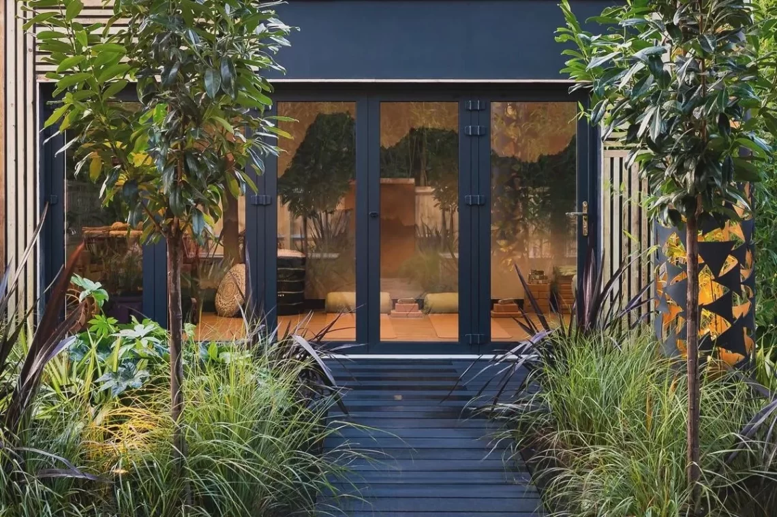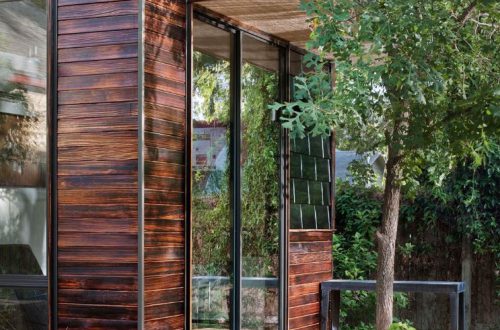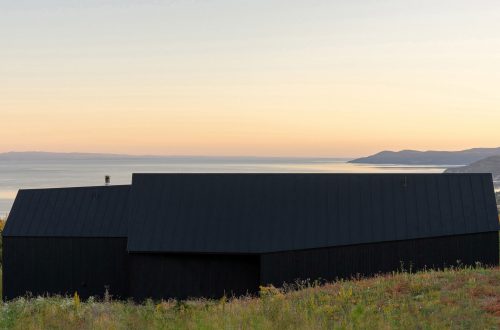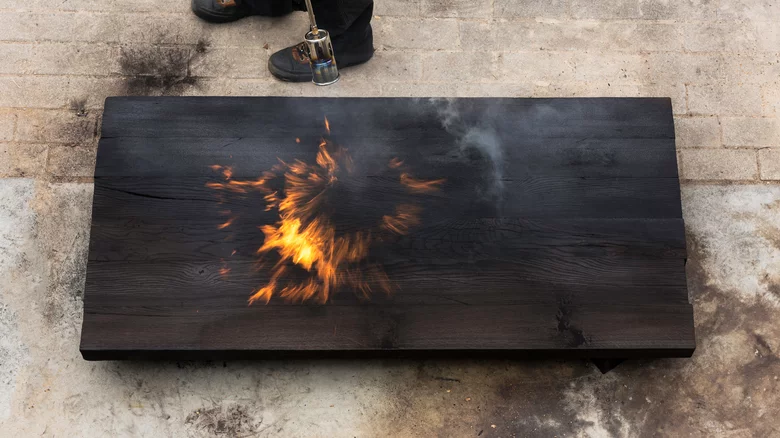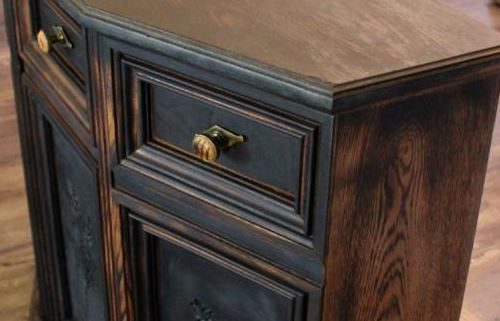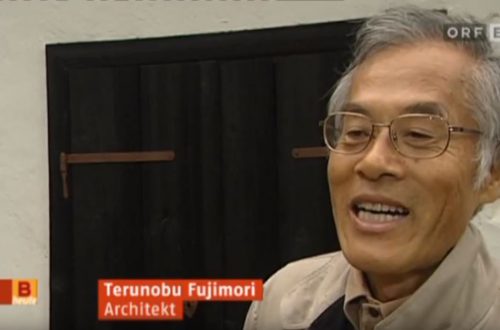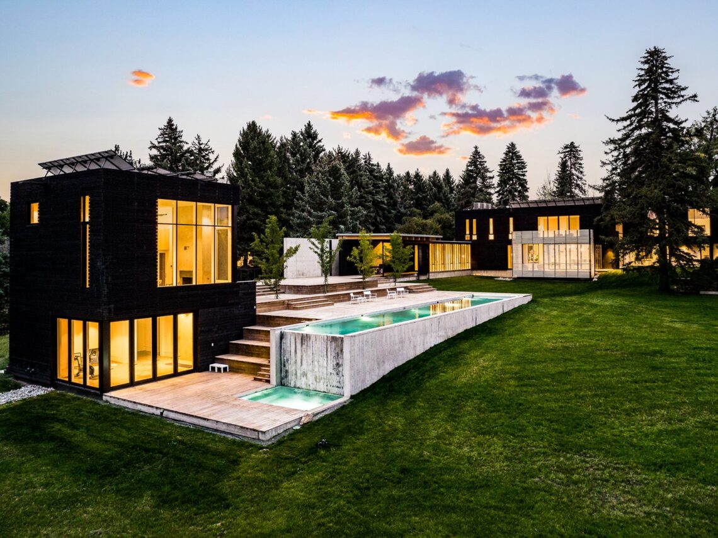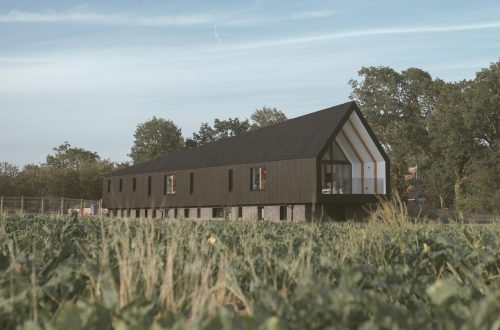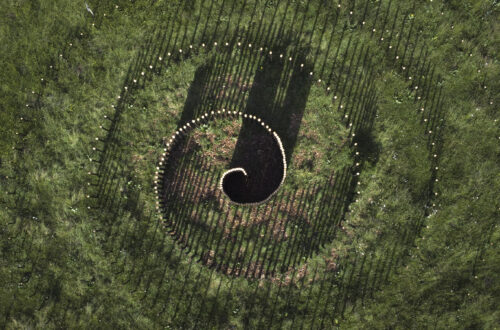-
Off-Grid Italian Restoration Project Preserves Wood with Shou Sugi Ban
Immersed in the woods, Buen Retiro is the restoration and expansion of an ancient stone ruin designed by the architect Dario Castellino from Cuneo. In complete harmony with the surrounding nature, it overlooks the Stura valley in Roccasparvera, in the province of Cuneo, where the mountain gently slopes towards the river. Located in the picturesque area of Broglio (in local jargon “germoglio” or “sprout”), Buen Retiro is a virtuous sprout that revitalizes an ancient place of rural life. The project reflects Castellino’s ongoing commitment to enhancing and requalifying small alpine hamlets, as demonstrated by his interventions in the Cuneo valleys at Paraloup and Campofei. From a partially collapsed ruin, overgrown…
-
Maine Barn in Shou Sugi Ban Style
It’s the story of two sportsmen, Didier Bonner-Ganter and Nathalie Nopakun, who became attached to each other while cycling and who settled together near the coast of Maine. They built a small, energy-efficient house in northwest Camden that’s comfortable all year round: cold season, wet season, bug season. She has everything you need. Although the standard property available on the Maine coast was an old farmhouse, the couple didn’t want a large, drafty house that would require constant maintenance. Instead, the two purchased a 26-acre tract of wooded land near a small lake and a string of hills, clearing 2 acres to build a house and barn, with the idea…
-
9 Top Trends in the Garden for 2024
2024 is all about the outdoors: Being outside is in! Budgets. Makeovers on a budget are big news. Gone are the magnificent makeovers with the price tag to match. This year we are recycling, upcycling and doing it ourselves. And it’s all about the drama! Dramatic is in. There will be no shrinking violets in the garden this year, we are going to be big and bold. The takeaway advice for an on-trend garden in 2024 is make your backdrop a statement black or grey and your blooms bright. Orange and red flowers really pop against a dramatic backdrop. Decking: it’s still very much in but only if you give…
-
5 Unique Wood Finishes To Use Around Your House
Wood furniture and wood trim elements are commonplace in homes all across the United States. Homeowners appreciate the aesthetic wooden elements can bring into a space. Wood furniture and accents are durable, natural, and often easy to rearrange for continual refreshes of any room in the house. But wood furniture also requires routine care and maintenance in order to consistently create the visual wow factor that homeowners seek. Adding a wood finish or stain is a common task for any homeowner looking to enhance the look and feel of their property. External wood structures, like a backyard deck, require refinishing on a more consistent basis. For example, experts suggest re-staining…
-
Farm Life: Shou Sugi Ban in the Rocky Mountains
A shou sugi ban wrapped modern pastoral retreat set just south of Denver, Clearview Farm encompasses nearly 15 acres with a 1.5-acre pond and fields zoned for agriculture and equestrian facilities. The shou sugi ban clad main home provides views of the surrounding land and the Rocky Mountains beyond. Clearview Farm’s amenities also include an expansive deck, a lap pool and spa, and a guest house. Clearview Farm is mere minutes from Highline Canal Trail, shops, schools and a short 20-minute drive from the vibrant downtown Denver.
