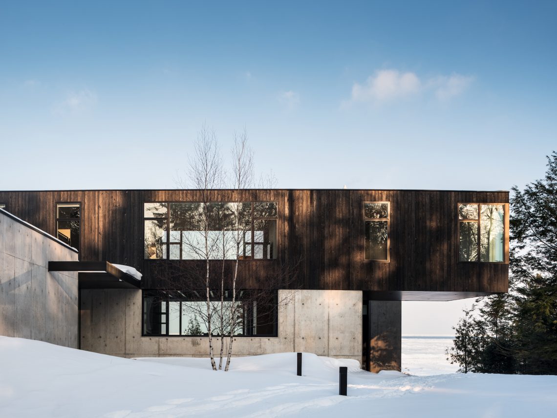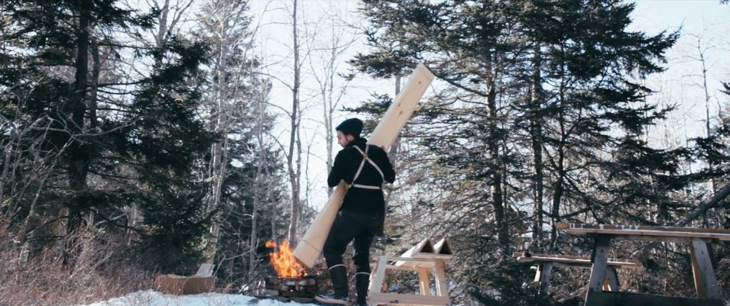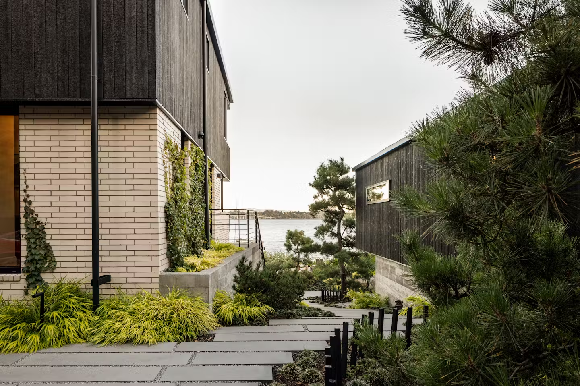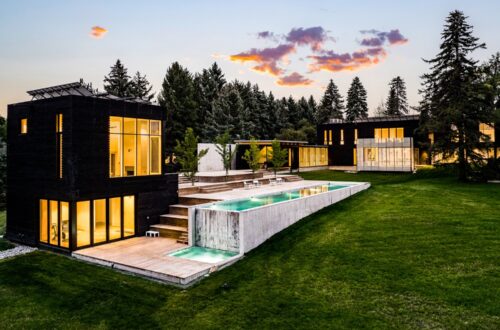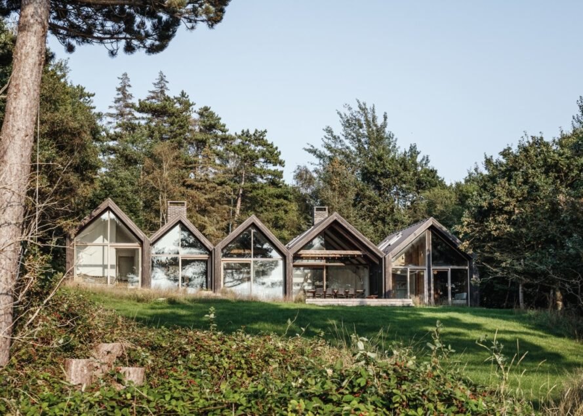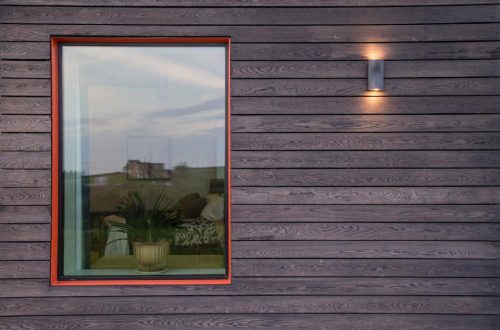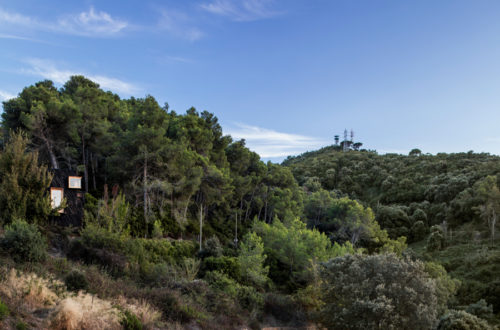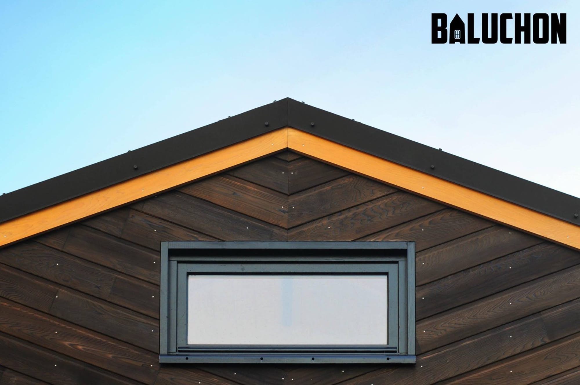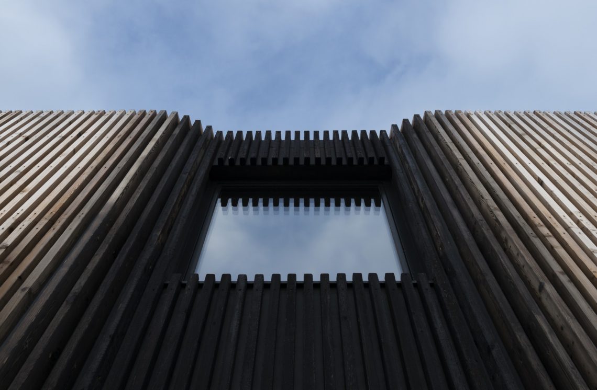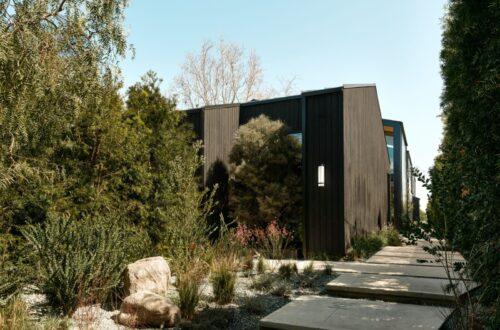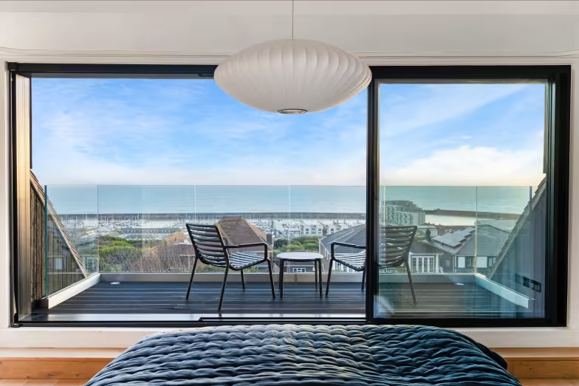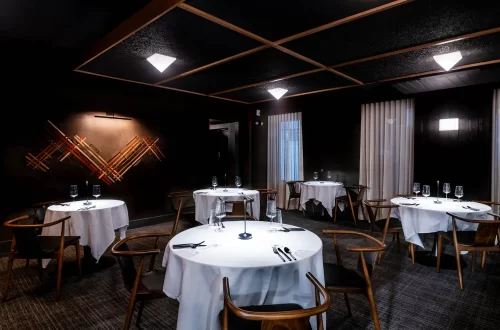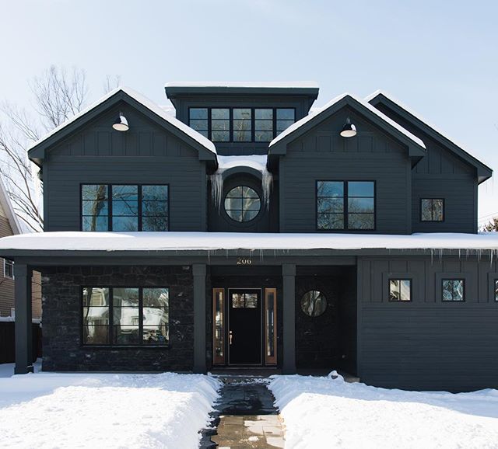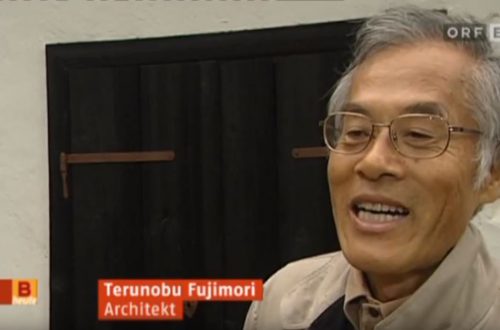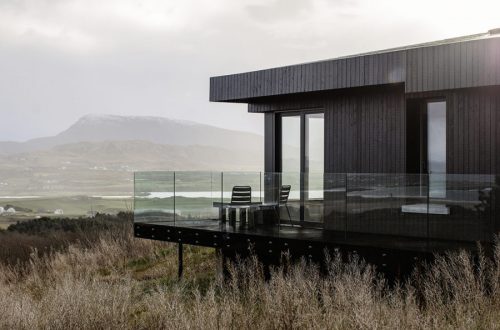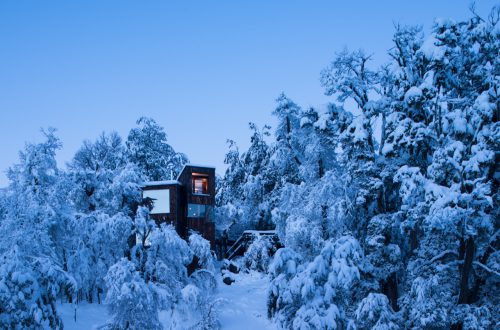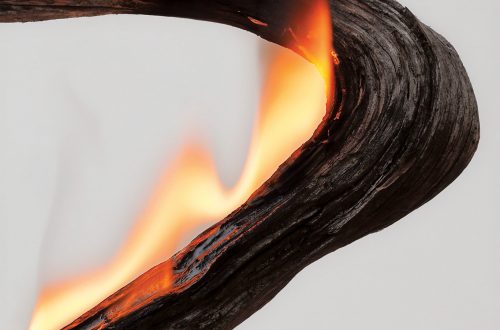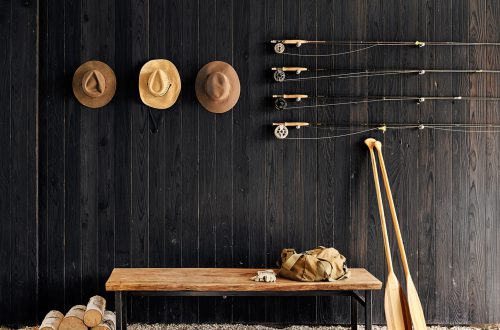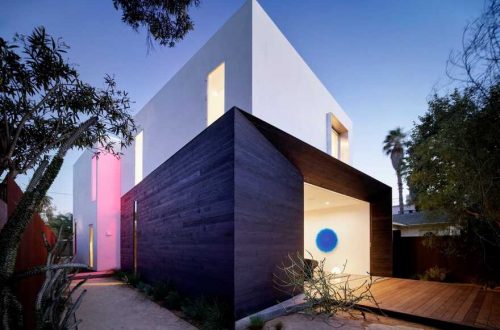-
Inside a Modern Lake Home
A talented young designer helps create a modern, minimalist and sublime Lake Michigan home for his parents. Camp MINOH, the name for the Heathfield family retreat, is tucked into a sublime stretch of sandy Lake Michigan shoreline north of Charlevoix. The property is peppered with birch and pine and not far away a Wyeth-esque barn, its timbers scorched by a past fire, is a reminder of the area’s rural roots. Those features helped inform Camp MINOH’s design—but only after they’d filtered through the inspired imagination of the young designer (now a licensed architect) who was integral to the design team, Andrew Heathfield. Andrew, fresh out of University of Michigan’s architecture…
-
Upcycled Holiday Retreat in Denmark
Located an hour outside of Copenhagen, this beautiful vacation home is tucked into a lush forest mere steps away from a beach. Designed by Nordhavn-based Lendager Group, the holiday retreat consists of five connected structures, all of which are constructed from upcycled waste materials found from demolition sites and local factories. According to the architects, the five connected volumes were built with circular principles in mind out of respect for the pristine nature that surrounds them. As they designed the holiday rental, the designers searched locally to find discarded building materials. They found a great source of waste wood at a local flooring company, and several demolition sites allowed them to salvage old bricks to…
-
From Farm Sheds to New Minimalism in the Cotswolds
Bureau de Change converted two traditional British chicken sheds on the Cotswolds Hills into the Long House. Katerina Dionysopoulou and Billy Mavropoulos, founders of Bureau de Change, were appointed by private clients to convert their chicken sheds in the British countryside into a new home. The two London architects worked on this archetypal construction, coming up with new uses and treatments for wood and stone to update local traditional constructions and completed the Long House in 2019. The landscape in which the chicken sheds stand is the Cotswold Hills, a popular hilly area west of the town of Oxford which was declared an Area of Outstanding Natural Beauty in the United…
-
The Appeal of a Burnt Wood Finish
This Old House’s Bob Vila addresses the hottest trend in design—which is also an ancient Japanese technique— and offers his list of surprising benefits for siding, furniture, and more. Whether you’re ready to build a new wood deck, furniture, or wood wall paneling—or aim to spruce up existing ones—you’ll ultimately want both beauty and longevity. While chemical preservatives can be applied to untreated wood to prolong its life, and stain or paint can enhance visual appeal, these time-consuming treatments must be undertaken separately. Home improvement guru, Bob Vila, wonders why not consider shou sugi ban (pronounced shoh shoo-gee bahn), a much-buzzed-about technique that allows any DIYer comfortable with using a blowtorch to fortify and beautify…
-
Gaijin adds Shou Sugi Ban for Authentic Vibes
Chef Paul Virant is returning to Chicago with the opening of Gaijin—and bringing savory Japanese pancakes with him. Guests at Gaijin will get traditional okonomiyaki batter with the option of a few American ingredients. Where in Japan okonomiyaki mostly uses seafood and pork as protein, Virant will offer chicken and beef as well. The menu will also include other small plates such as yakisoba, a stir-fried noodle dish; a few types of korokke, aka, Japanese croquettes; a miso-based soup with a minestrone influence; a short rib dish; grilled baby bok choy; a grilled steelhead dish with koji; and pickles made with local ingredients. He also imported a shaved ice machine from…
