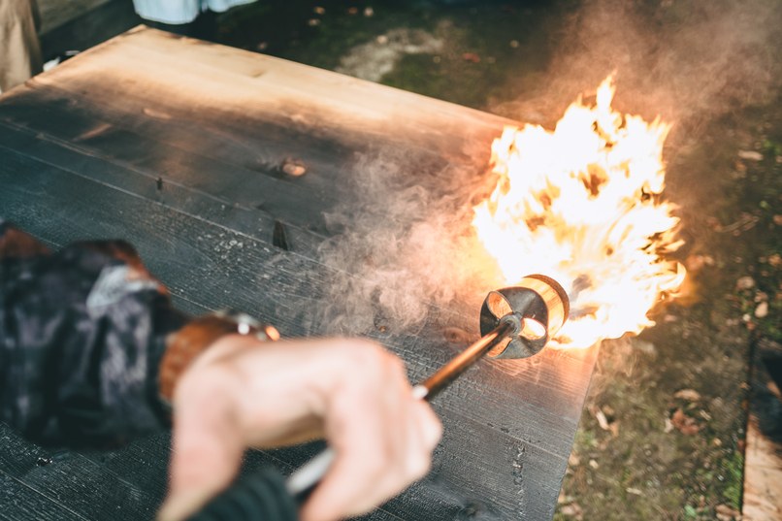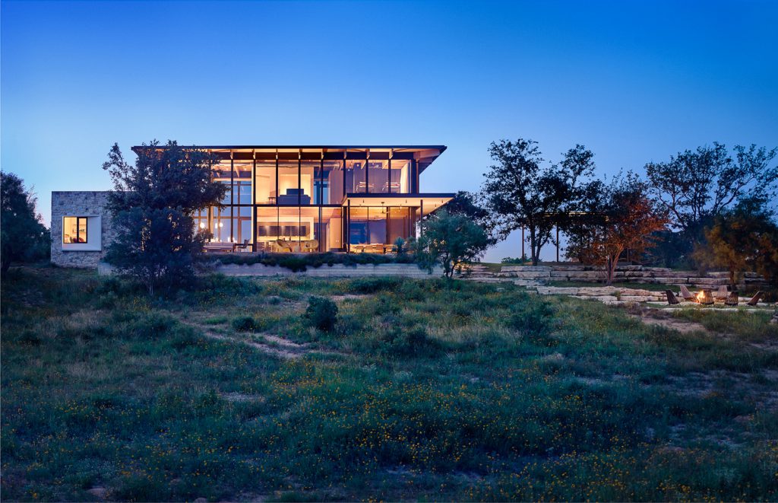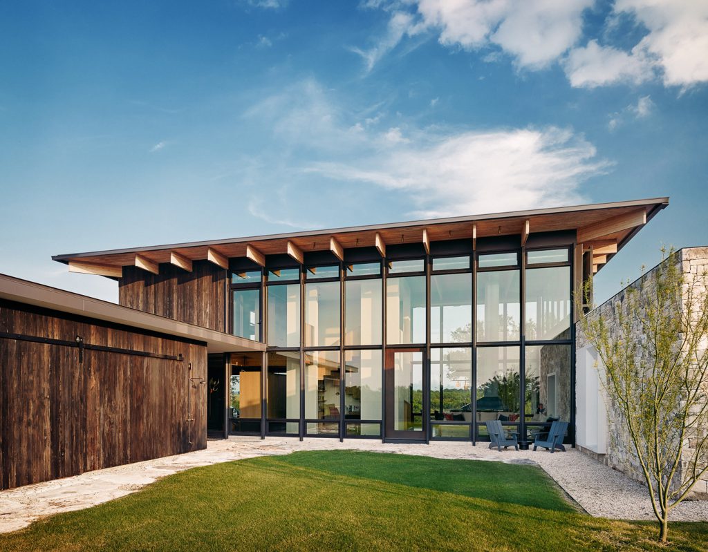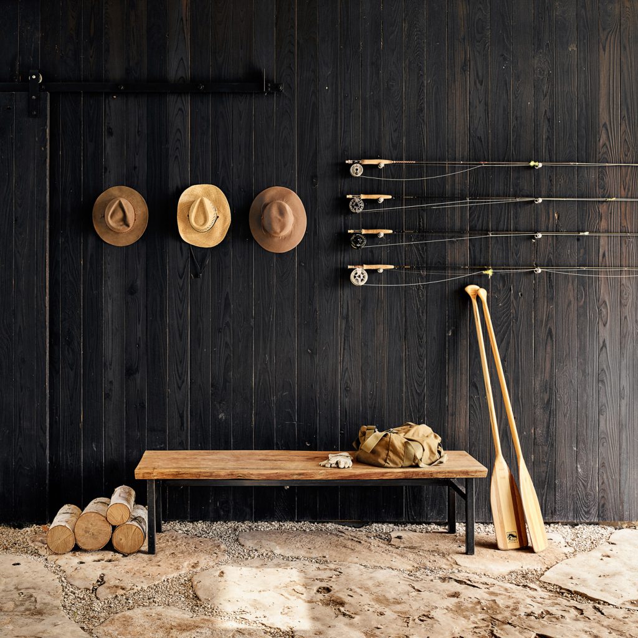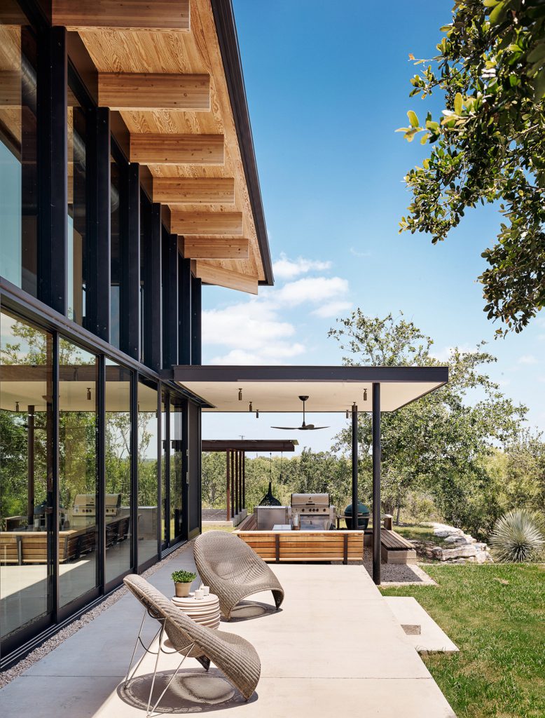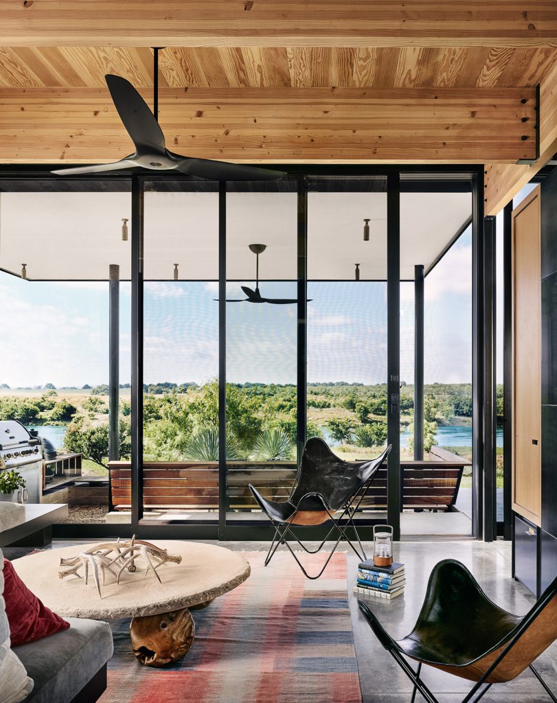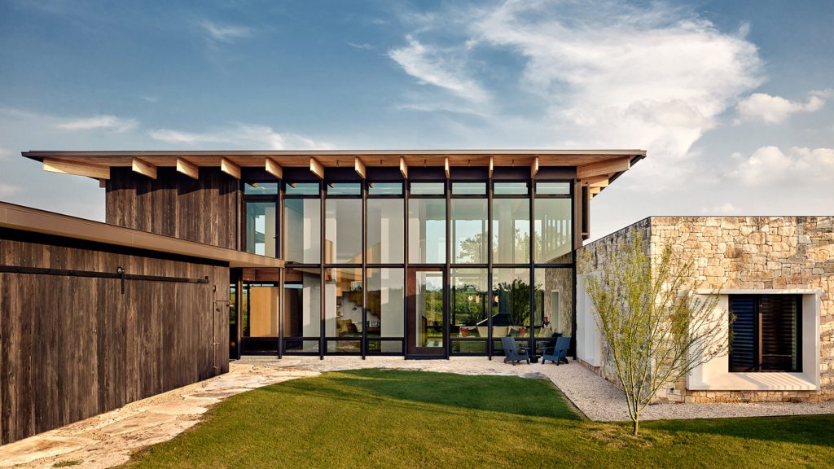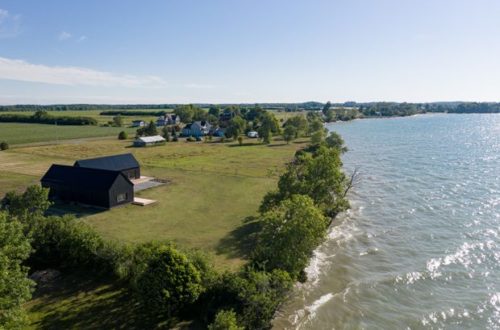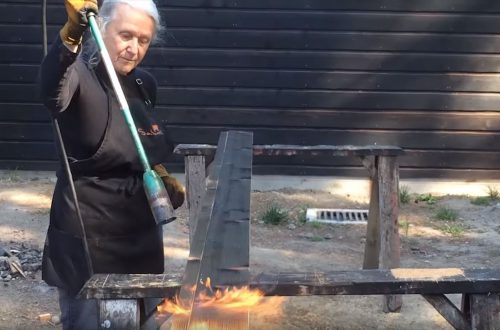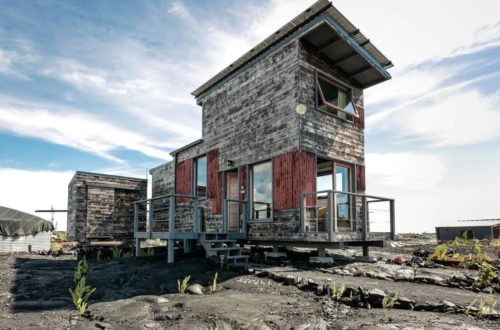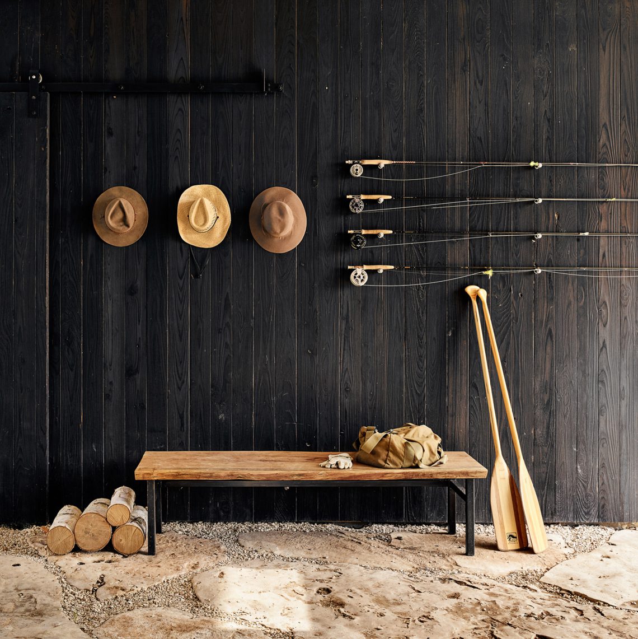
Shou Sugi Ban Retreat in Texas Hill Country
Michael Hsu Office of Architecture has used shou sugi ban charred wood, local stone and large stretches of glass to form this country home for an Austin, TX family.
The Llano Retreat is situated along the Llano River in central Texas, about 75 miles northwest of the city. For years, the property had served as a primitive campsite for fly-fishing outings and weekend getaways. The family camped under a pole-structure with a metal roof.
When the clients ultimately decided to build a more permanent retreat, they charged Austin-based Michael Hsu Office of Architecture with creating a building that embraced the natural terrain.
“After years of getting to know the ranch land, the family chose a site for their home at the top of a hill overlooking the river, only accessible through a low-water crossing. The design is a result of the knowledge of the landscape and the desire to retain the connection to nature.”
Michael Hsu Architecture
Roughly U-shaped in plan, the two-story dwelling consists of rectilinear volumes organised around a front courtyard. In the rear, the home overlooks a gentle slope dotted with trees, shrubs and wildflowers.
Exterior walls are clad in materials that complement the landscape. Locally sourced limestone is paired with wood that was charred using the ancient Japanese technique of shou sugi ban. Together, the materials form “a rustic yet refined palette that transitions from inside to out”.
The team also incorporated large expanses of glass, which help diminish the boundary between inside and out. Deep roof overhangs shade glazed walls during the summer and allow sunlight to penetrate in the winter, providing passive heating. Doors and operable windows enable southern breezes to flow through the house during warm months.
Photography is by Casey Dunn.
