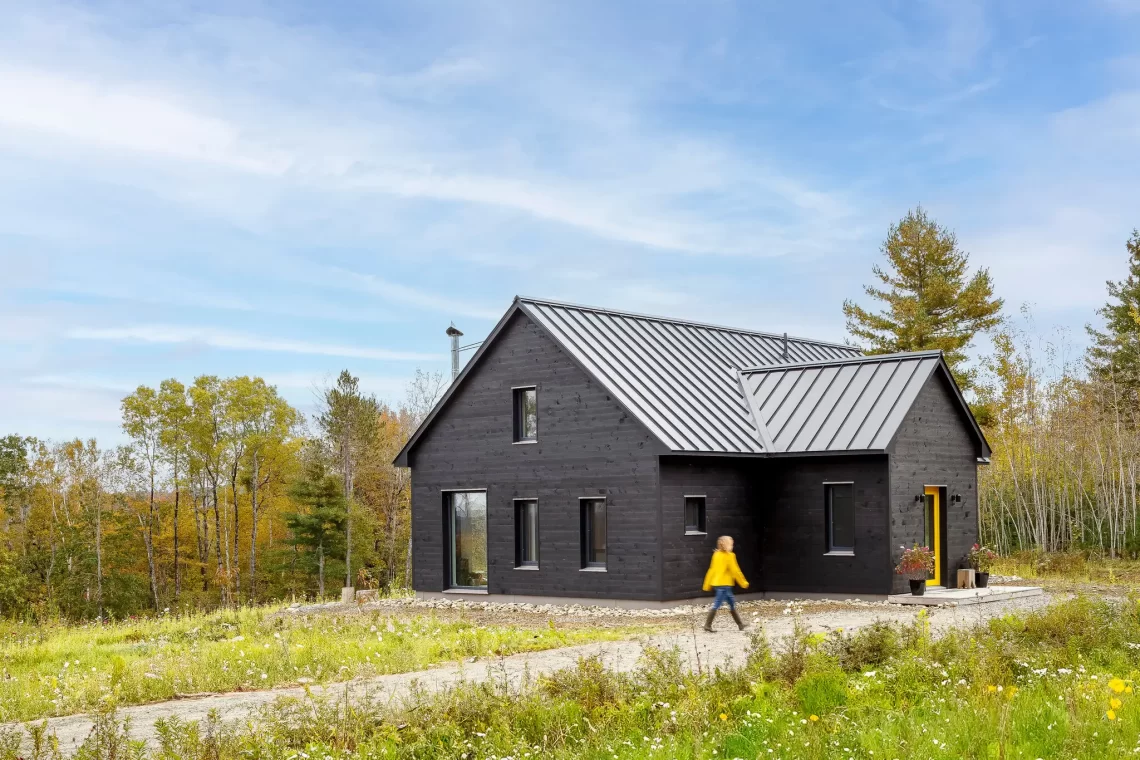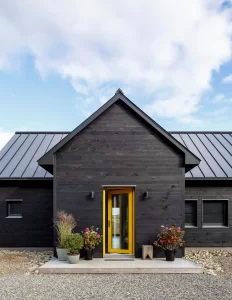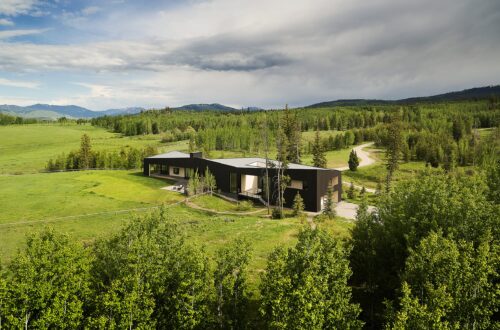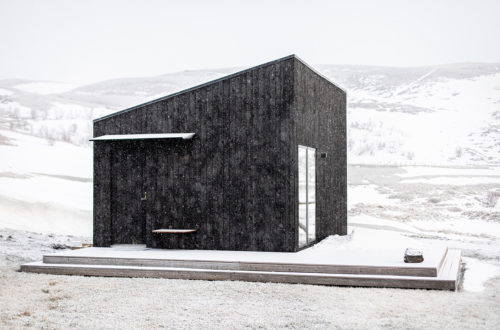
Maine Barn in Shou Sugi Ban Style
 It’s the story of two sportsmen, Didier Bonner-Ganter and Nathalie Nopakun, who became attached to each other while cycling and who settled together near the coast of Maine. They built a small, energy-efficient house in northwest Camden that’s comfortable all year round: cold season, wet season, bug season. She has everything you need.
It’s the story of two sportsmen, Didier Bonner-Ganter and Nathalie Nopakun, who became attached to each other while cycling and who settled together near the coast of Maine. They built a small, energy-efficient house in northwest Camden that’s comfortable all year round: cold season, wet season, bug season. She has everything you need.
Although the standard property available on the Maine coast was an old farmhouse, the couple didn’t want a large, drafty house that would require constant maintenance. Instead, the two purchased a 26-acre tract of wooded land near a small lake and a string of hills, clearing 2 acres to build a house and barn, with the idea of reclaiming the area in pasture.
To build their 1,200-square-foot, two-bedroom home, they turned to GO Logic of Belfast, Maine. This company is a pioneer in passive house construction, where buildings are positioned and sealed to harness the sun’s heat (or lack thereof), making them less dependent on mechanical heating and cooling systems.
The exterior cladding is pine, and the window frames, cabinets and floating shelves in the kitchen are maple. Black pine tar applied externally achieved the charred wood effect of Japanese shou sugi ban at a reduced price. It also offers natural and easy maintenance, as well as protection against ultraviolet and humidity.
“If we had painted, we would have had to repaint at some point,” says Bonner-Ganter. “Now we just have to make adjustments when necessary. »




