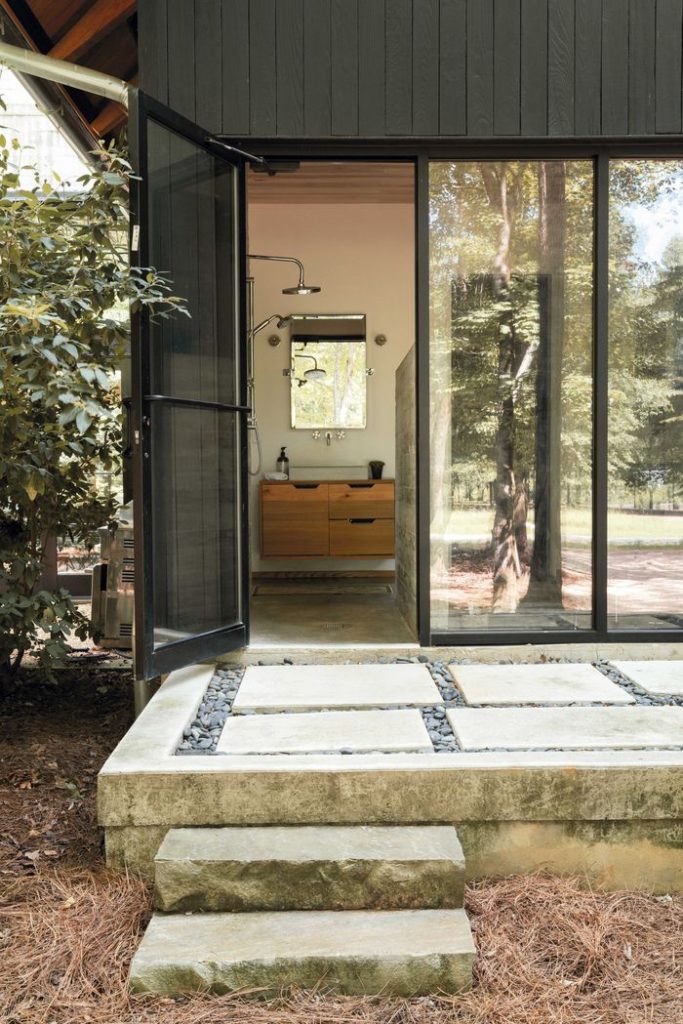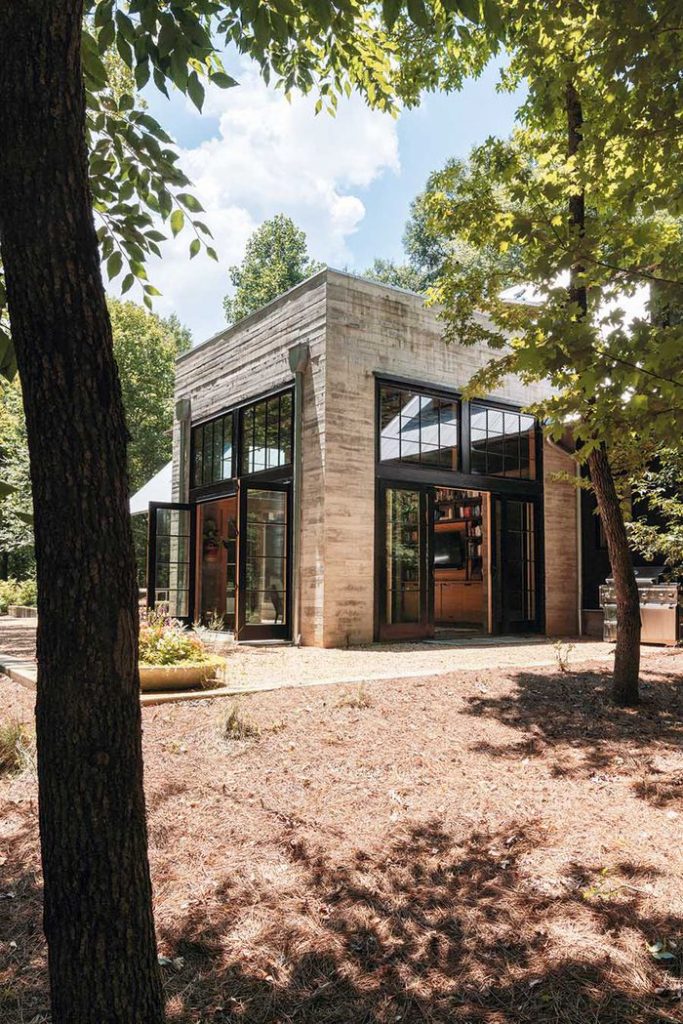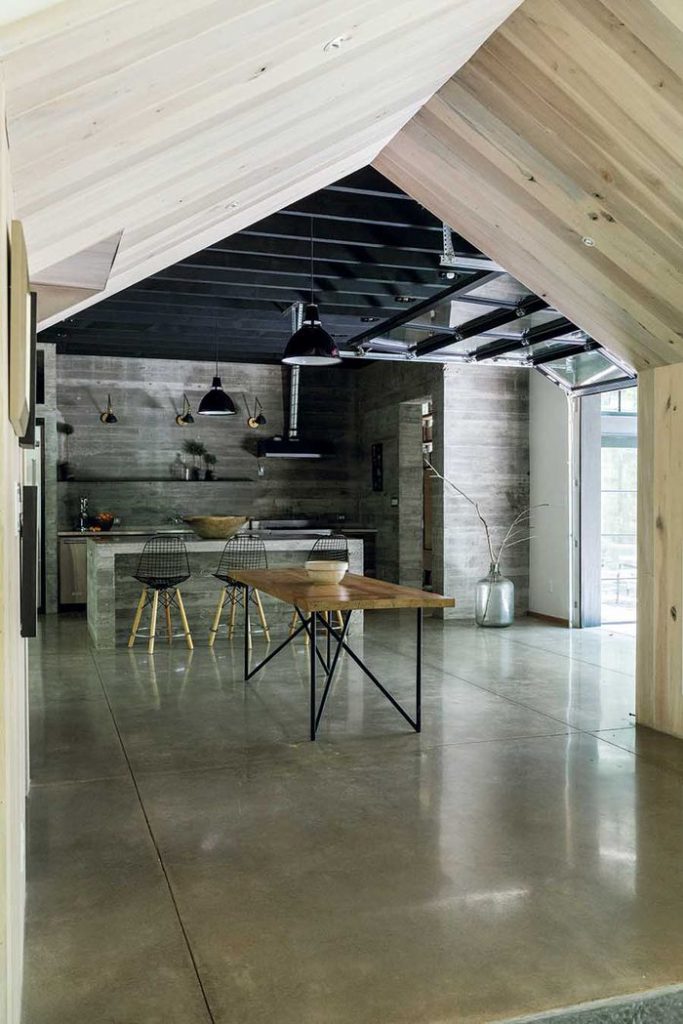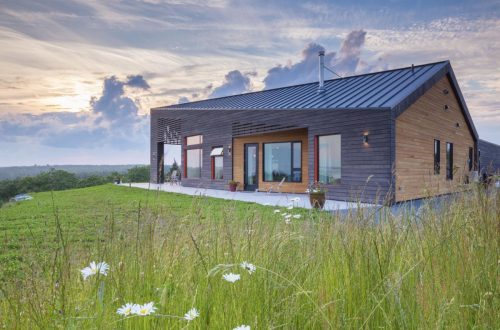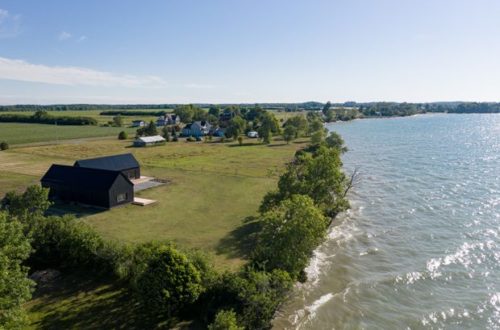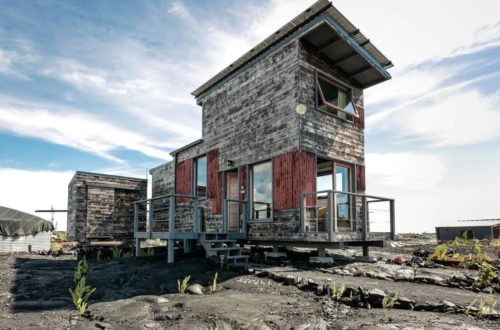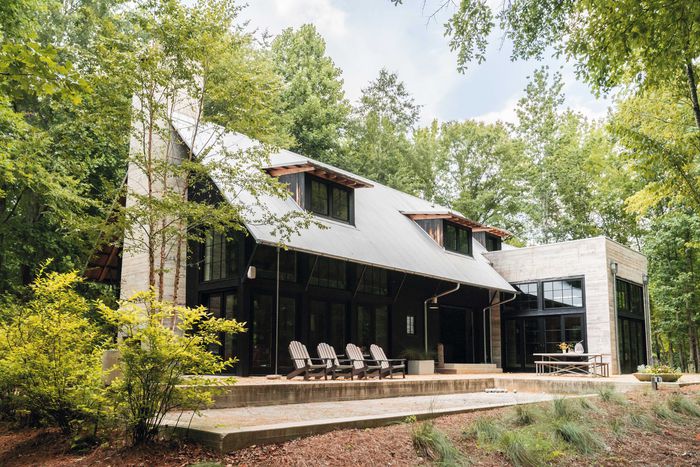
East meets West in Modern Alabama Farmhouse
What do Japanese architecture and Southern style have in common? The answer is a custom-designed farmhouse tucked among a small forest of tulip poplar and oak trees in Shelby County. And, also, a forward-thinking designer who was allowed to let his creativity run wild with wood, concrete, and flames.
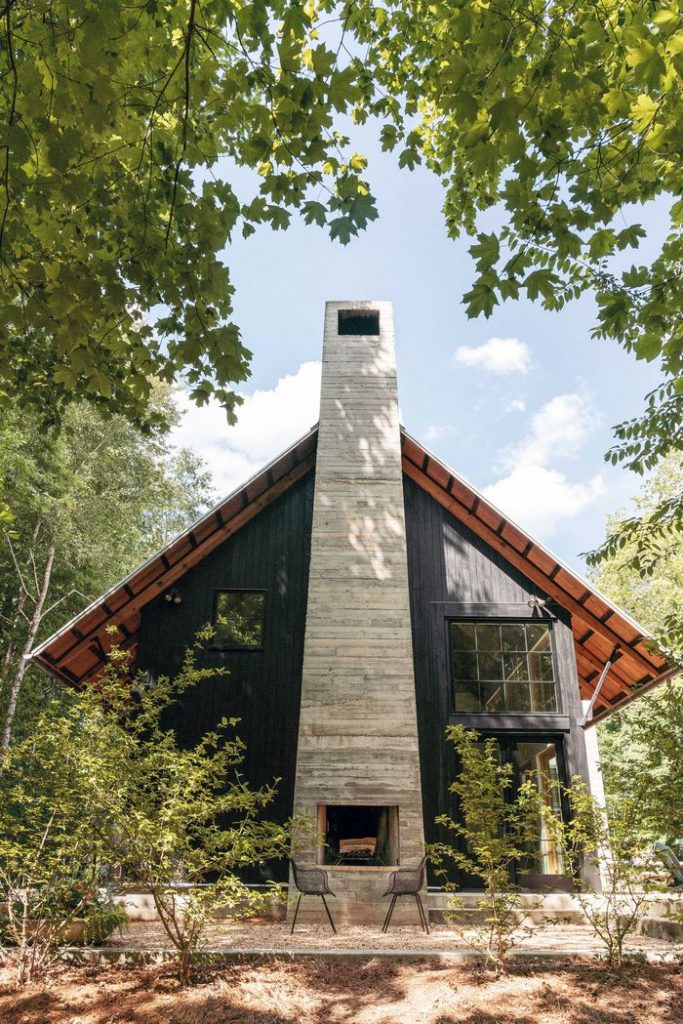
Back in 2012, architect Michael Philip Curtis got a call from Birmingham real estate developer Len Shannon. Shannon was in the market for a custom-built home that showcased some of the high-brow design he regularly works with. His vision for the home was simple—a farmhouse that blended traditional and modern elements while also comfortably accommodating his three children. After some brainstorming, Curtis came up with a concept that did just that and more.
Before breaking ground, Curtis took into account how the farmhouse would play off its surrounding natural elements. Placing the house east to west on the highest elevation of the property, he says, was key. Overlooking a natural outcropping and small pond further added to the home’s appeal.
“The way you approach the house is there is parking adjacent to the home, and then you kind of meander through some woods before you arrive at the glass doors,” says Curtis, a fifth-generation Alabamian with a deeply rooted love of the land.

Once inside, an open floor plan maximizes natural light and blurs the lines between the interior and exterior. Glass doors and floor-to-ceiling windows pepper the home, allowing sunshine to spill onto almost every wall.
One key detail that differentiates the home from a classic farmhouse, Curtis points out, is its use of a distinctive wood treatment known as Shou Sugi Ban on the exterior. “I discovered this technique during my frequent research and musings of Japanese architecture and American barns,” Curtis says of the process, which involves slightly charring the surface of the wood without combusting the whole material. Through this process, the wood becomes waterproof and thus more durable. “Once I discovered that the carbon layer created by the burning process would create a natural protection against UV, rot, mold and pests, it made the most sense to me to use this for the exterior,” he adds.
The result is a dark exterior that feels inviting while also blending in with the dense forest that surrounds it. Blurring the lines between indoor and outdoor is a motif made evident throughout the rest of the home—which incorporates concrete elements that are meant to last. Almost everything in the kitchen is made of concrete, “which is really awesome,” Curtis says, “especially when natural light hits it. The materials just look killer when they have light against them.”
Maintaining a subtle sense of masculinity, the farmhouse features natural nooks throughout—like an outdoor deck off the master bedroom—that allow the home to fit right in among the rural setting. A floating staircase off the kitchen, an open-style living area that extends into the second floor, and a roomy kitchen ready to accommodate a quiet crowd or a lively party are just some of the elements that make the home a welcoming oasis. The home has a simple color palette, creating a calming effect that begs visitors to lounge for a little while.
“Although the exterior is really dark, when you walk in, the interior is the reverse of that,” Curtis says. “It becomes very natural, light, and airy.”
Every inch of the house, Curtis says, was designed with functionality and relaxation in mind. Working with builder Francis Bryant Construction to achieve all of this, he says, was a rewarding process that made the home what it is today.
“Any project I have, I’m going to try and find something relevant on the site to bring in to the final concept,” Curtis says. “For me, it’s important to give a nod to and appreciate those things that were there before you got there. With all the trees on site that we milled and purposefully used for the interior ceilings and some of the accent walls, that’s something that’s always there as a reminder of that place.”
See more work from architect Michael Phillip Curtis at mpcurtis.com.


