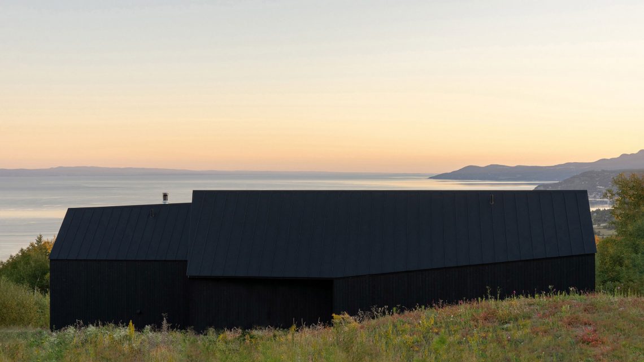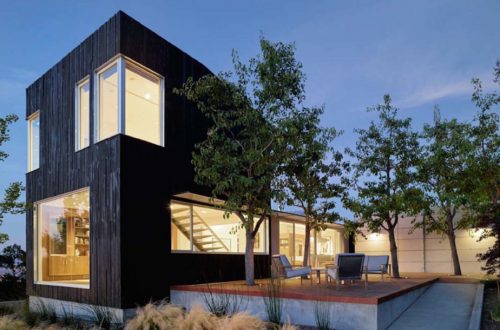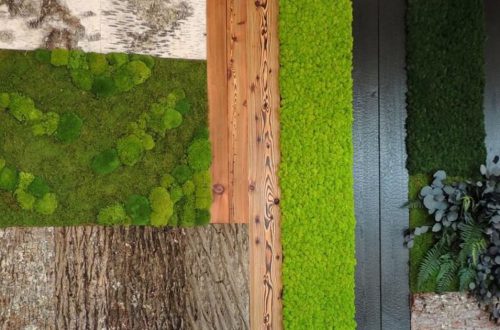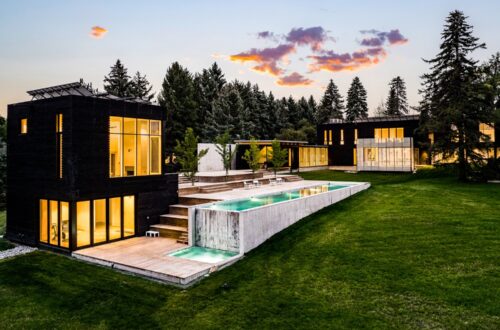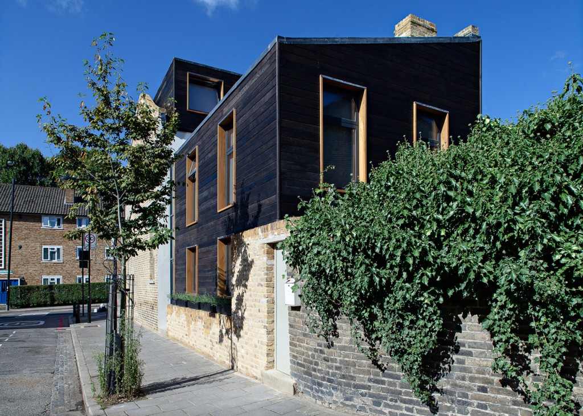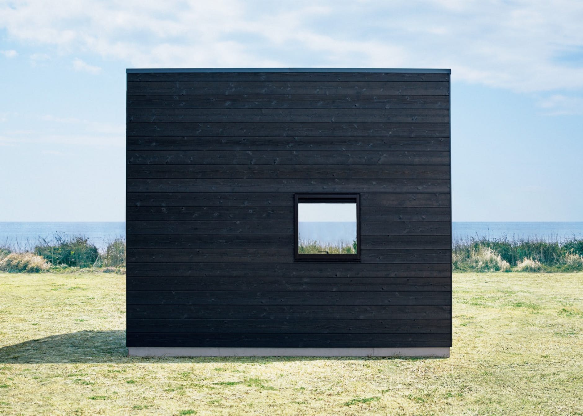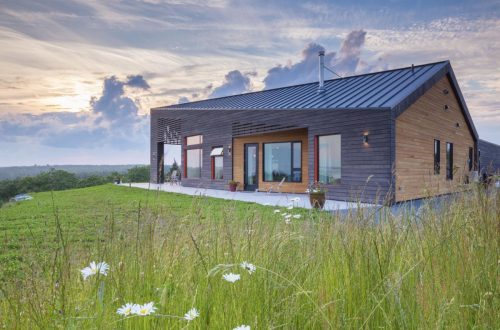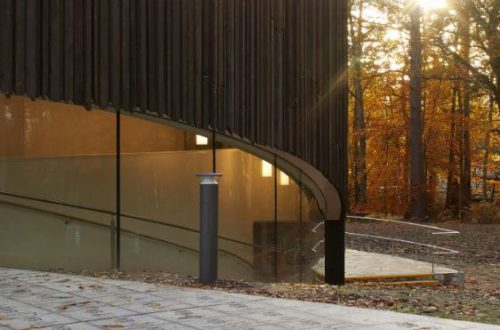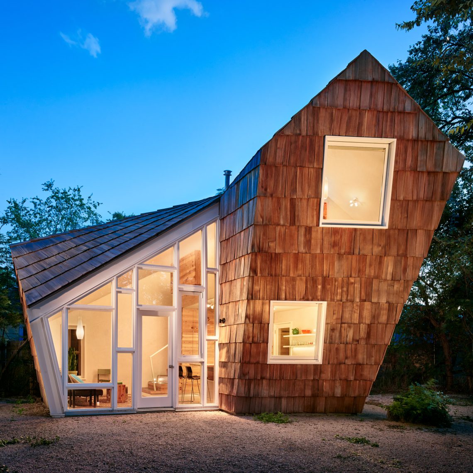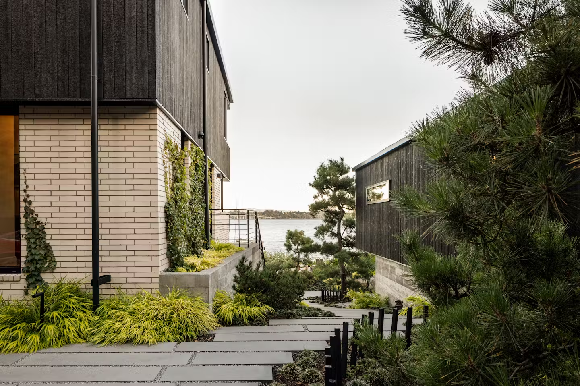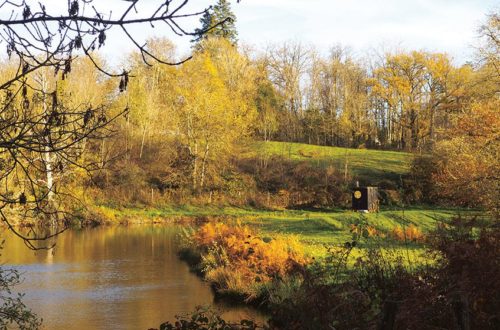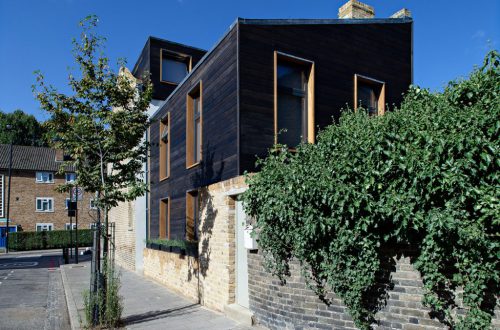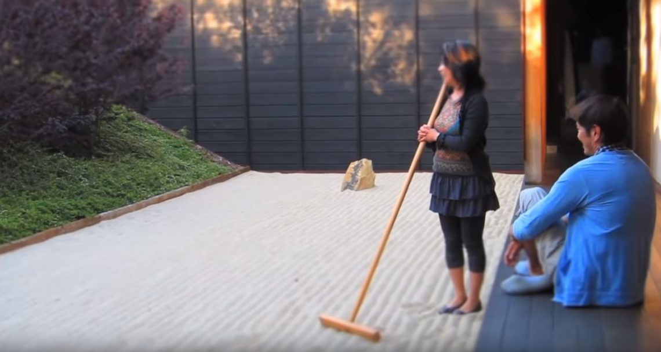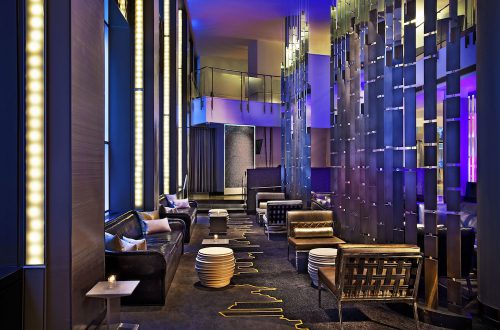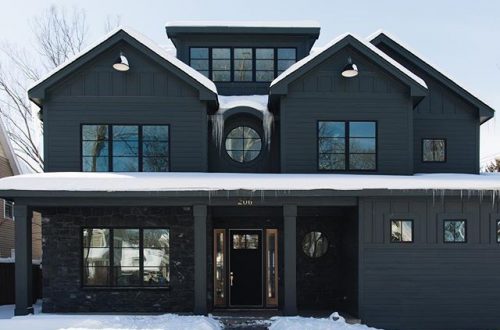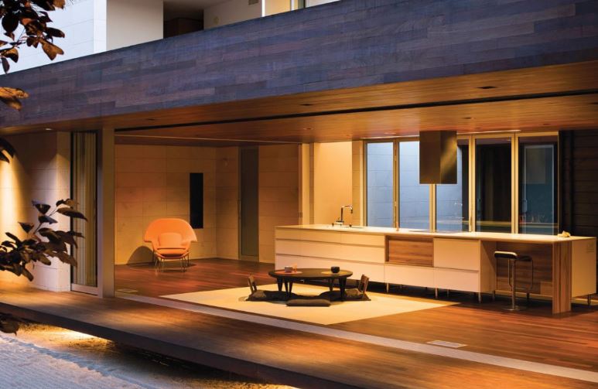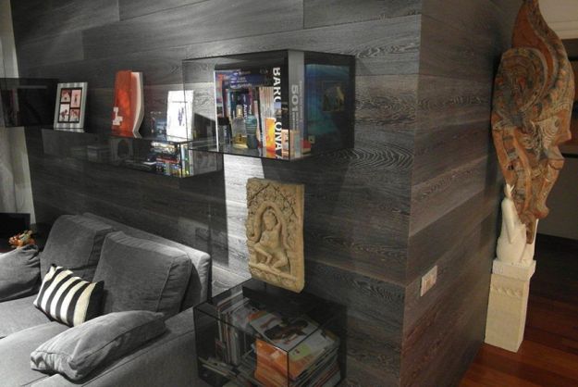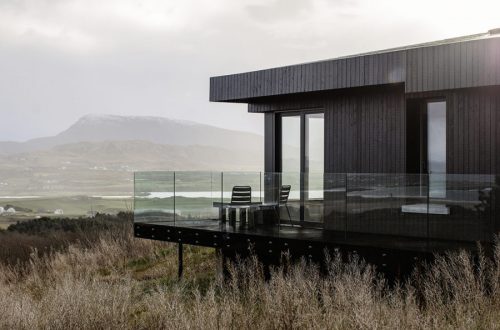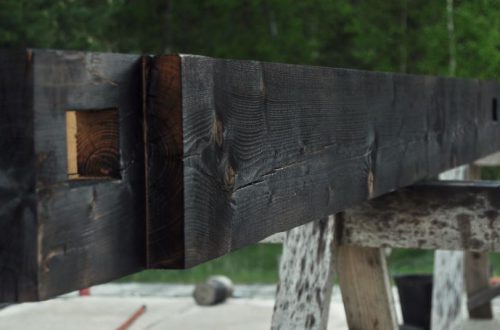People
-
Intersecting Shou Sugi Ban Gables create Abstract Quebec Home
Alain Carle Architecte has completed a Shou Sugi Ban home in Quebec, with a split-level organisation that creates “interior landscapes” for its owners to inhabit. Les Rorquals is a single-family retreat overlooking the Saint Lawrence seaway from Cap-à-l’Aigle. The name is a reference to Rorquals, a type of whale that is commonly spotted in this estuary. “This house has a rustic look,” said Montreal-based Alain Carle Architecte in a project description. “Its architecture is more rural than modernist, closer to the earth than to the sky.” The home is made up of two Shou Sugi Ban-clad volumes with irregular geometries that resemble typical pitched-roof houses. These overlap and intersect, creating an overall form that the architects described as…
-
Rural and Urban Aesthetics Collide in East London Home
Chris Dyson Architects has replaced the rear of a Victorian house in east London with a two-story extension clad in charred cedar. The refurbishment to the Kenworthy Road home in Hackney was designed to maximize the restricted space and increase natural daylight into the rear of the property. “The client wanted to create two additional bedrooms, more spacious and brightly lit living accommodation and a striking architectural addition to their Victorian terrace” Gideon Purser, project architect and partner at Chris Dyson Architects. Both structures are clad in cedar that is blackened using the Japanese technique Shou Sugi Ban. The process prolongs the life of the wood and makes it more resistant to fire, insect attack and decay. “The charring process gives the material a beautiful, dark and slightly uneven colour.…
-
Whimsical Dwelling Floored by Shou Sugi Ban
Design firm Studio 512 has created a whimsical guest dwelling for a Texas home that features angled walls clad in oversized shingles, and interior spaces that narrow and widen based on how they are used. Created for a television and documentary film producer, The Hive sits behind a bungalow-style main residence in Austin, TX. Encompassing 550 square feet, the two-story guest dwelling contains a kitchen and living room at ground level, and a bedroom and office up above. The sculptural building was designed and built by Studio 512, a local practice led by architect Nicole Blair. “Walls tilt from the slab, hugging building setback planes and an angled utility easement at the back of the property, to add volume where needed…
-
The Wabi House: Behind the Scenes
Enjoy this insider’s tour of the perfect Japanese-inspired wabi-sabi fortress in Carlsbad, CA. Thanks to Sebastian Mariscal Studio and homeowners Shino and Ken Mori for creating a relaxing zen retreat that we can all enjoy for a few minutes.
-
Atypical Modern SoCal Shou Sugi Ban Home
The Wabi House, designed by architect Sebastian Mariscal for the Shino and Ken Mori, is, on its face, not much. In fact, from the perfectly ordinary Southern California suburban street on which it sits, it’s little more than a white cube rising from a black rectangle of a charred cedar Shou Sugi Ban facade. But just as the Zen tradition encourages the home’s residents to find greater meaning within, so too does the Wabi House itself. “From the list of what Shino and Ken wanted and didn’t want, I could sense that they were sub-consciously requesting an introspective house,” says the bicoastal Mariscal, who has offices in Woodstock, New York,…
