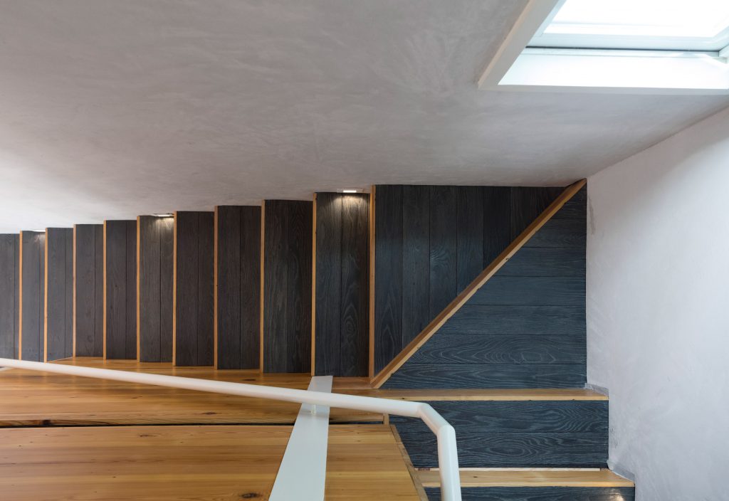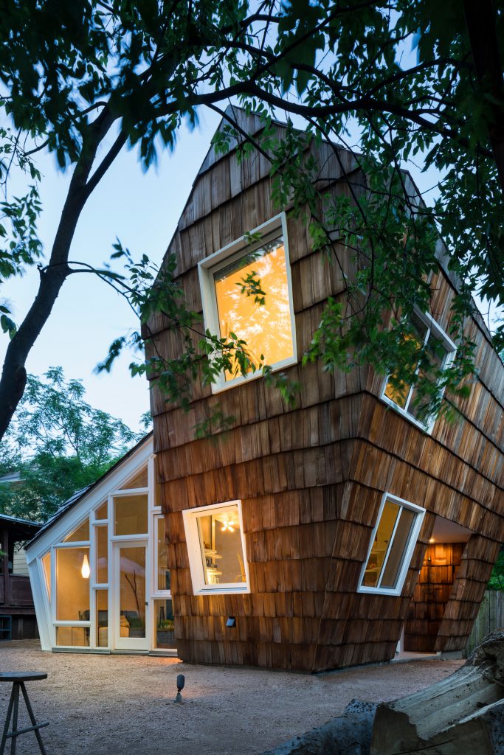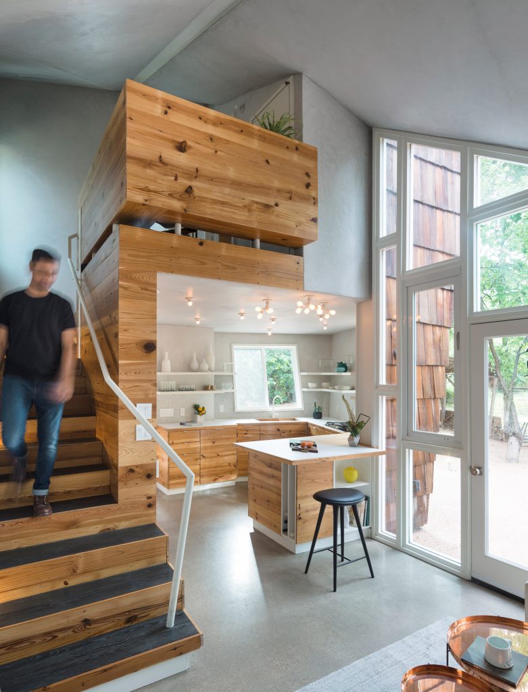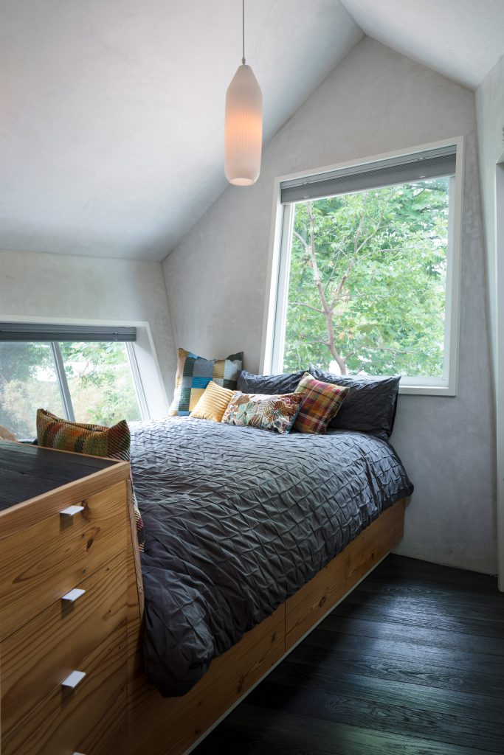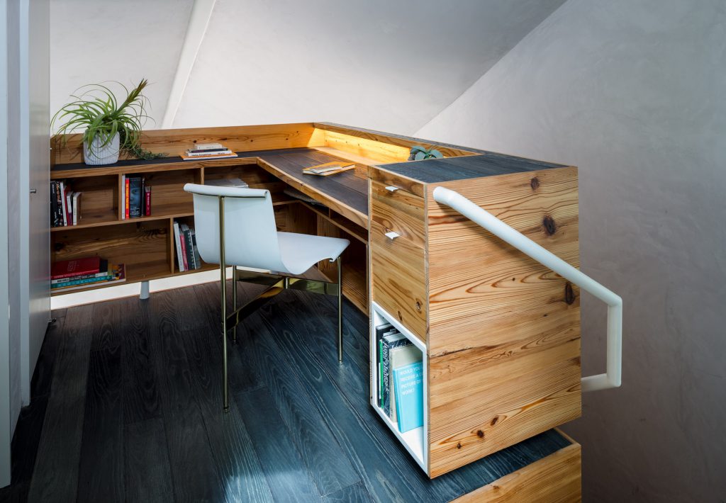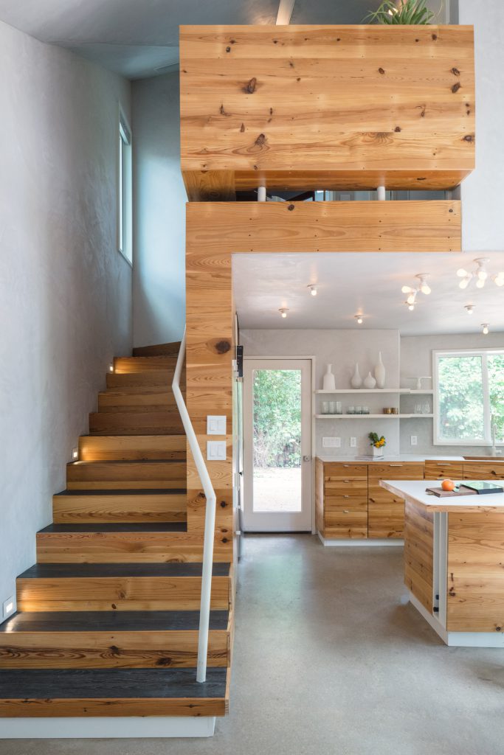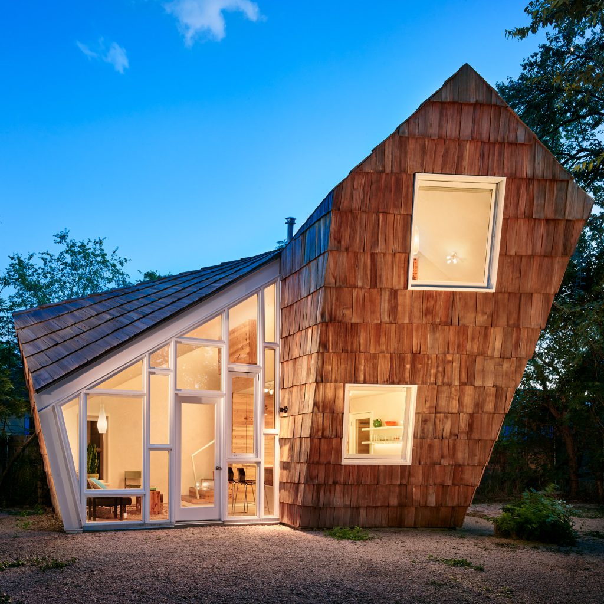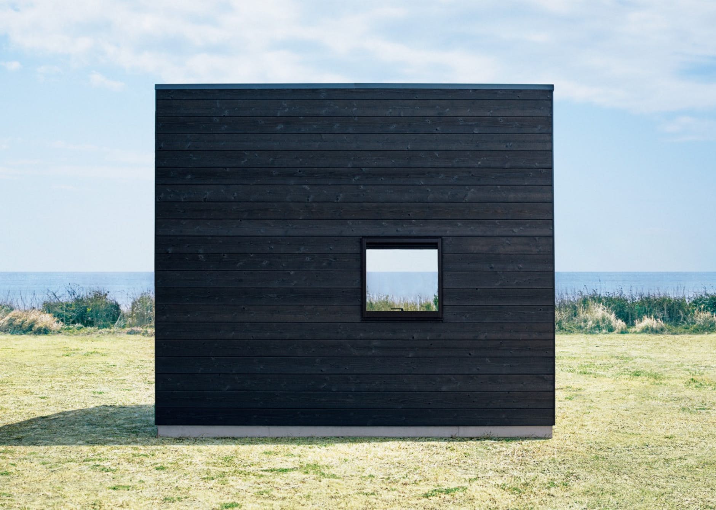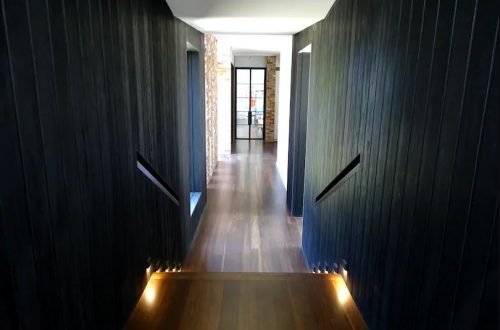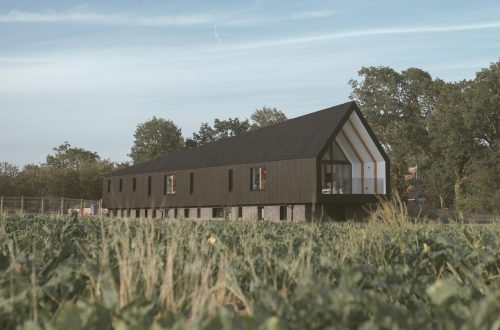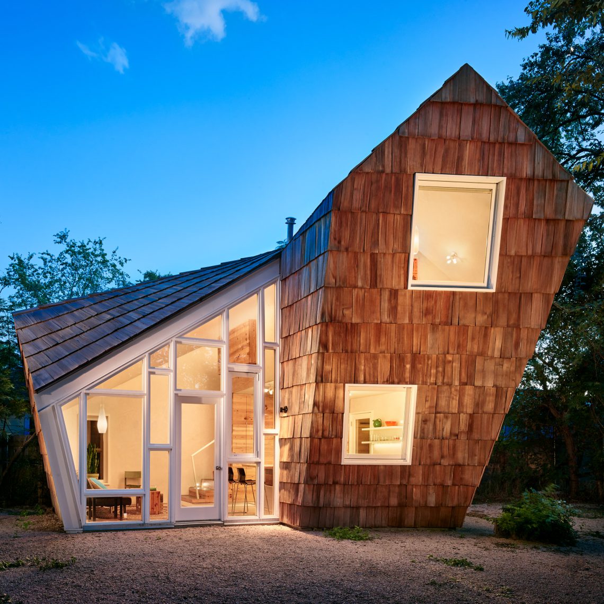
Whimsical Dwelling Floored by Shou Sugi Ban
Design firm Studio 512 has created a whimsical guest dwelling for a Texas home that features angled walls clad in oversized shingles, and interior spaces that narrow and widen based on how they are used.
Created for a television and documentary film producer, The Hive sits behind a bungalow-style main residence in Austin, TX. Encompassing 550 square feet, the two-story guest dwelling contains a kitchen and living room at ground level, and a bedroom and office up above. The sculptural building was designed and built by Studio 512, a local practice led by architect Nicole Blair.
“Walls tilt from the slab, hugging building setback planes and an angled utility easement at the back of the property, to add volume where needed — evoking the shape of a beehive.”
Nicole Blair
Exterior walls are clad in large cedar shakes that were fabricated using old roofing material. Various-sized windows are framed in white and bring daylight into the compact guest home.
The home has an eclectic mix of finishes, including stucco walls, concrete and shou sugi ban blackened wooden flooring, and cabinetry fronts made of reclaimed long leaf pine. There are a number of bespoke features, such as exposed copper pipes in the bathroom and an outdoor shower in the home’s covered entryway.
An Austin native, Blair studied textiles and apparel at Cornell University and went on to earn an architecture master’s degree from Rice University. She worked at the New York offices of Peter Eisenman and Robert AM Stern before starting her own practice in 2004.
Photography courtesy of Whit Preston or Casey Dunn.


