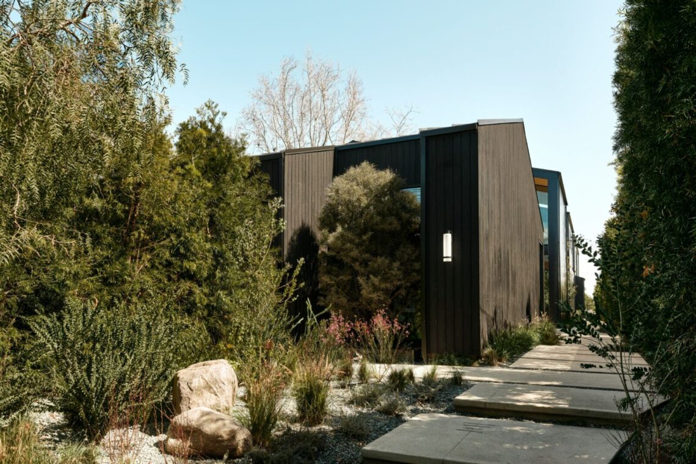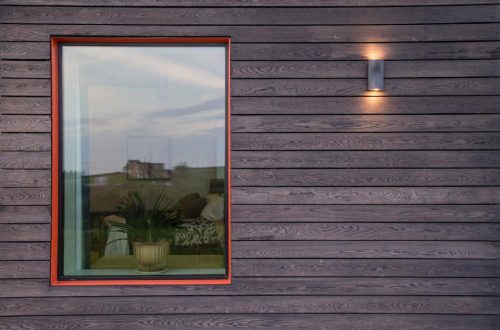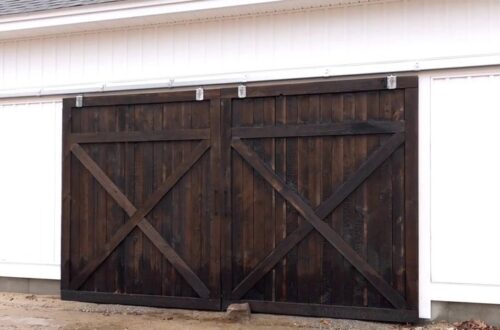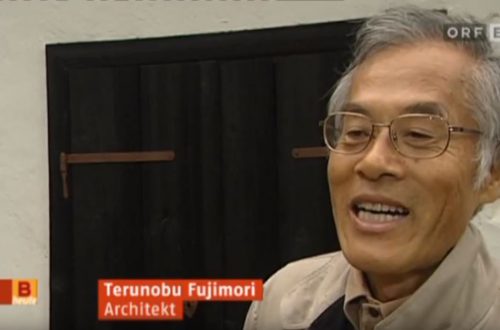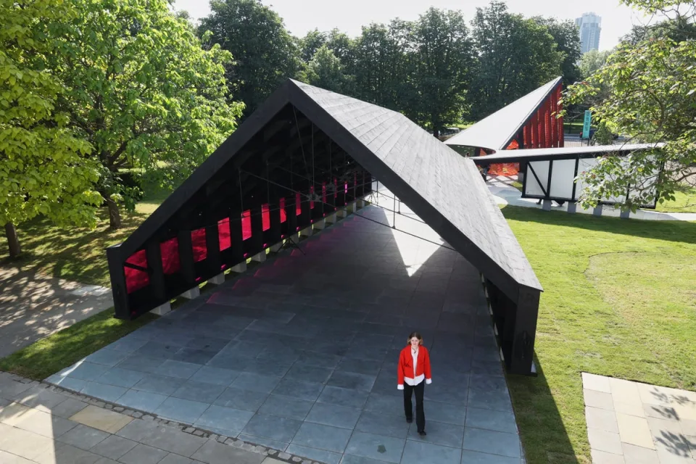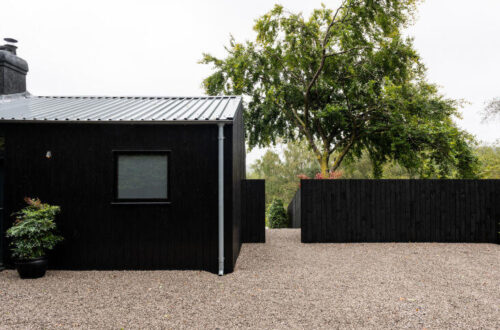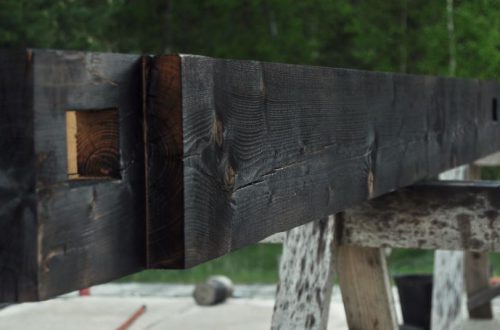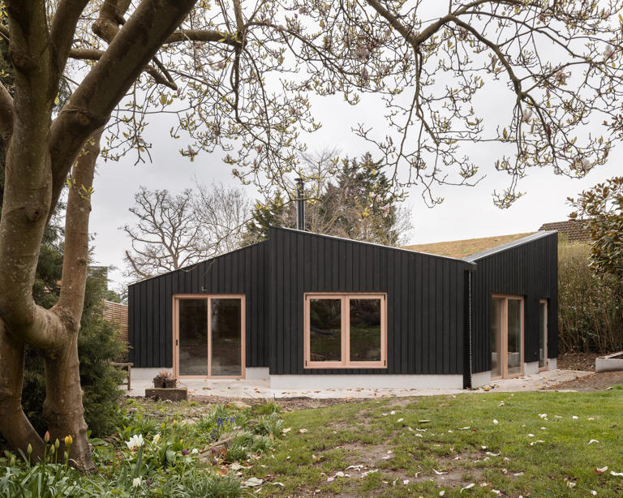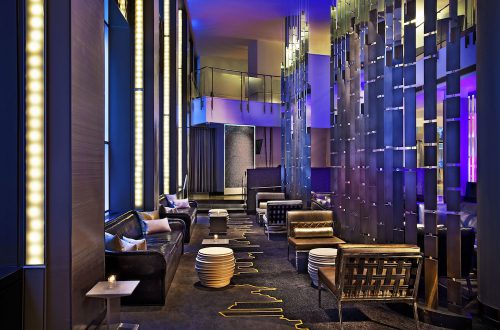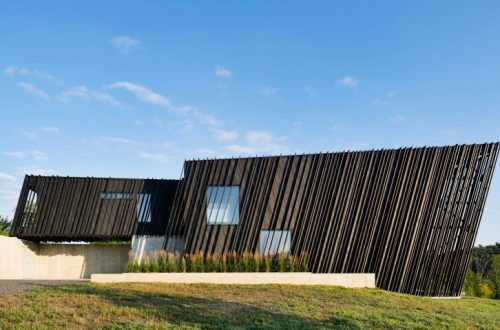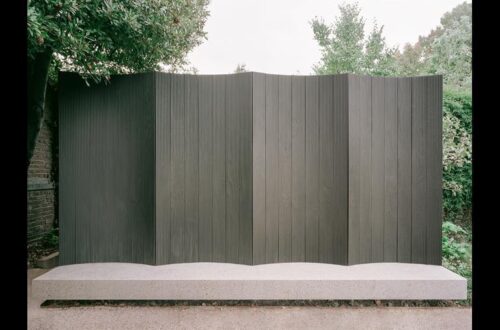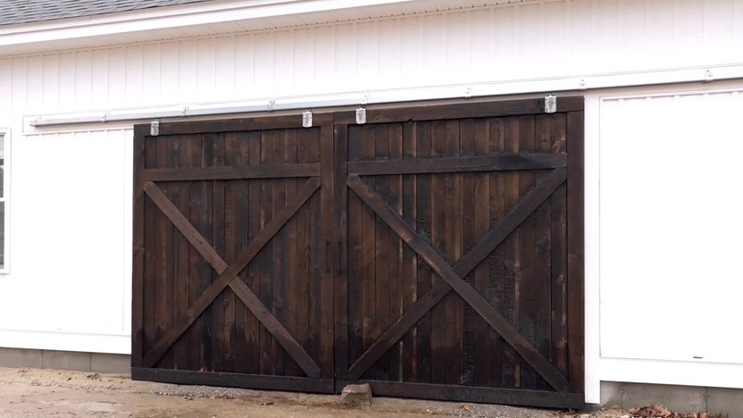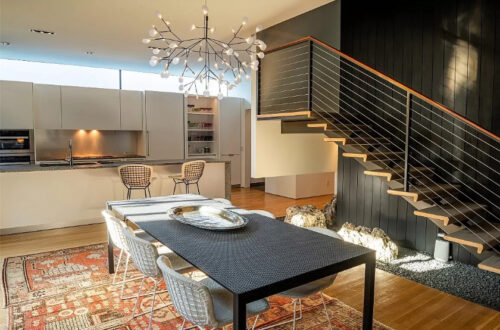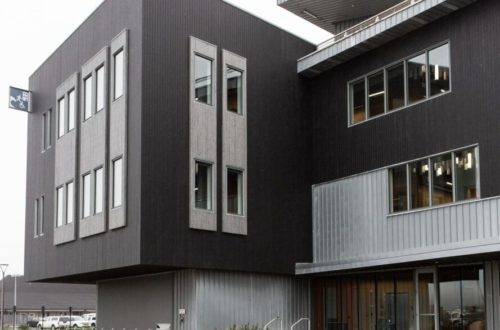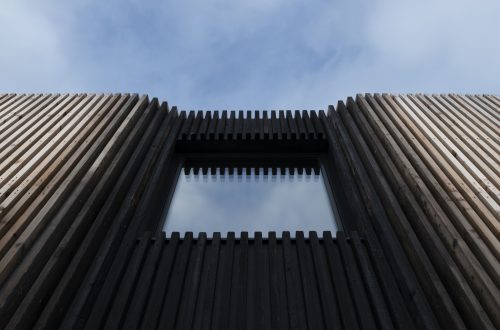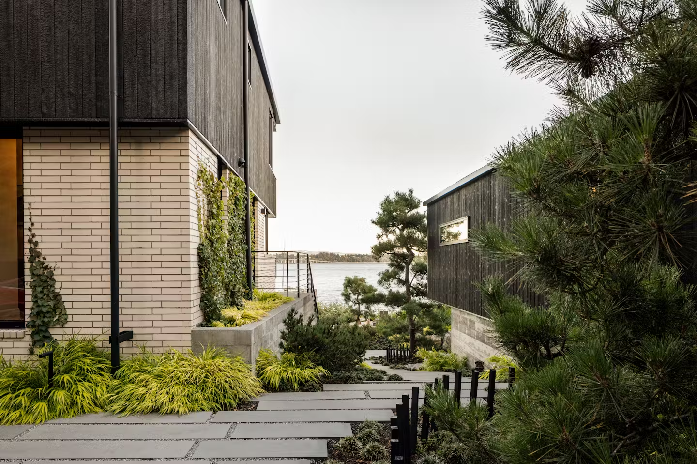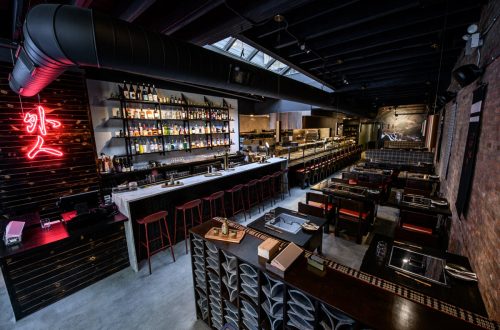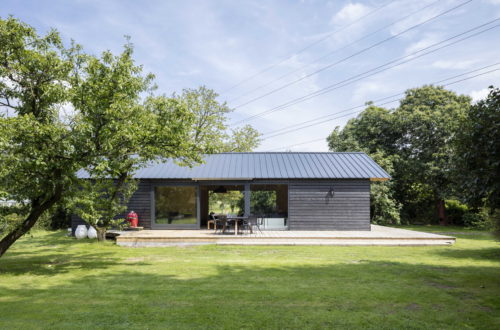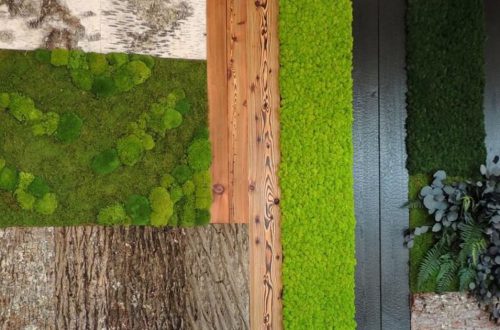Design
-
Dragon Mansion Clad in Striking Shou Sugi Ban Exterior
For thoughtful architects, inspiration can be drawn from a wide range of sources—whether historical, cultural or natural. In the case of renowned designer Jae Omar‘s latest project, known as ‘The Dragon,’ the inspiration is mythical. “As the property was being designed, it became clearer and clearer that this rambling residence resembled that of a dragon ready to take flight,” Omar says of the recently completed 11,400-square-foot mansion. “That striking visual drove many of the inspired design choices and narrative throughlines across the property.” This is not the first time Omar has successfully channeled mythology into his designs. Last year, his Nordic-inspired Encino mansion Odin—named for the Norse god—sold for $18.4 million. Located…
-
Serpentine Pavilion in Freeform Shou Sugi Ban style
Serpentine Pavilion designs come along in cycles – if we’ve had a few years of circular parkland rotundas, an inevitable contrariness mean it’s the turn of something more freeform. So it is this year. The 23rd annual pavilion is not one object but a ring of five timber-framed volumes gathered around an empty circle where in other years a rotunda might be. It is called ‘Archipelagic Void’ and the architects are Minsuk Cho and his practice Mass Studies – the first Korean studio to be invited to the task. The five varied structures were originally billed to house, in turn, a miniature ‘Library of Unread Books’, an auditorium, an exhibition…
-
In England, Couple Builds a Serene Shou Sugi Ban Retreat
With accessibility and sustainability top of mind, architect Oliver Leech designs a garden dwelling that brings a family closer together. Five years ago, geologist Nikki Earthrowl and her husband, Richard, approached architect Oliver Leech with an idea firmly planted in the future. “The brief was to create a house that would enable accessible living,” Leech says. Nikki and Richard live just outside London in the town of Esher, and they wanted to construct a home on their property where her mother could live independently and comfortably for many years to come. The dwelling would be modest in size—just two bedrooms and a compact living space—although the couple had big goals…
-
Farmhouse Fixer find Shou Sugi Ban Barn Doors a Delight
On “Farmhouse Fixer,” Jonathan Knight and Kristina Crestin renovate older homes so they feel fresh and modern. In many cases, that even means adding daring designs and colors. In the episode “Barn Burner,” the design duo drive to Candia, NH, to help Kris and Ben work on their 1820s home. They want to convert the main floor into a primary suite, with a new bathroom, walk-in closet, bar, and bedroom. Knight is also building a unique barn for Kris and Ben, which Ben makes even more unique. “What are you doing?” asks Knight as he comes across Ben taking a blow torch to some wooden planks and searing them black.…
-
Waterfront Mid-Century Home in Seattle gets Shou Sugi Ban Treatment
Seattle-based SHED Architecture and Design was asked to celebrate the original structure, while making it work for a family of five. “Although it had good bones, the original house was not in good shape,” says SHED design principal Prentis Hale. “We honored the house first and foremost by not tearing it down.” The home’s exterior takes cues from both the original midcentury design as well as traditional Japanese architecture—an interest of the clients that had grown during their travels to Japan. “The choice of white brick was inspired by pictures of traditional Japanese buildings combining white plaster walls and weathered shou sugi ban siding taken by the client on a…
