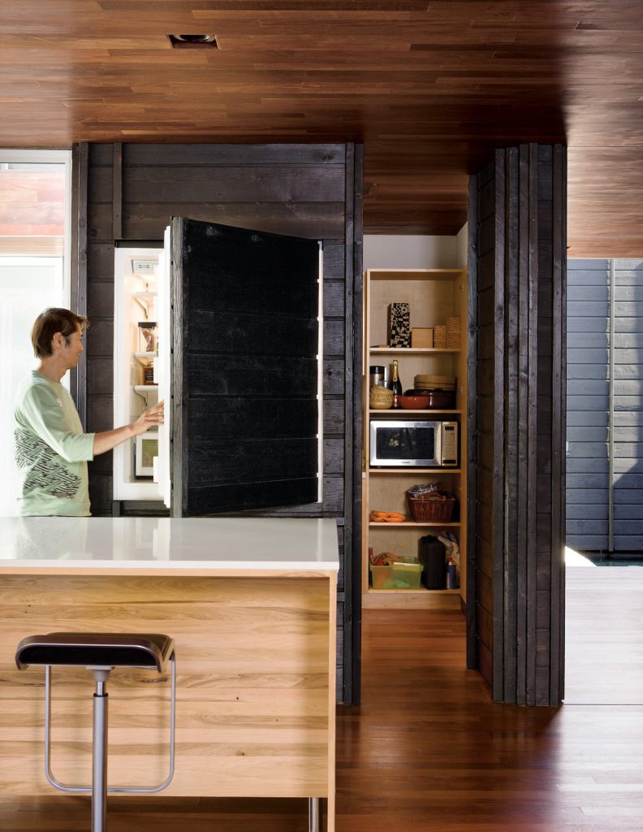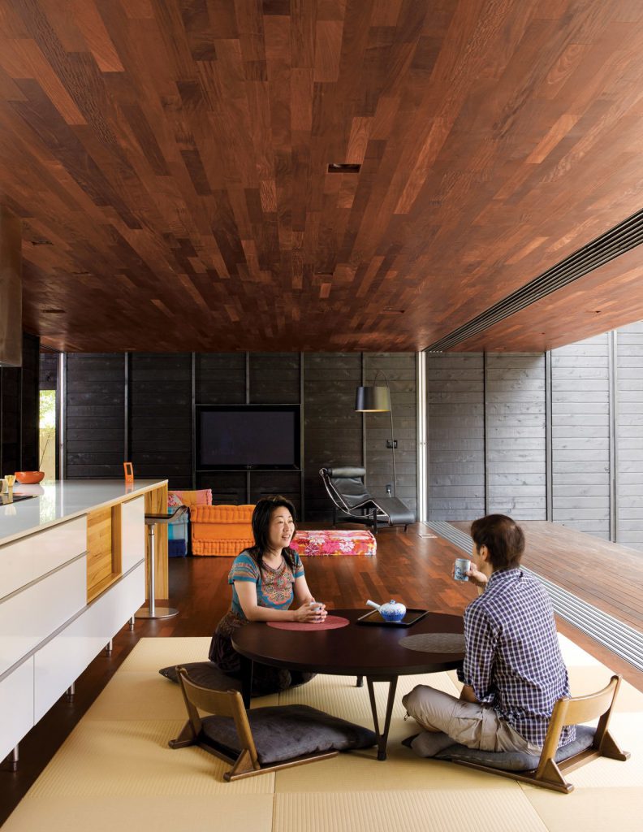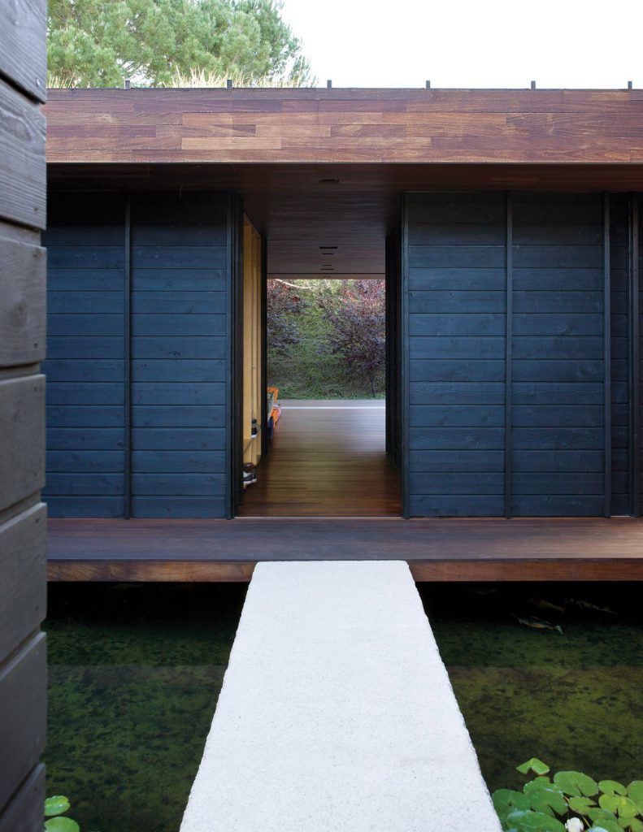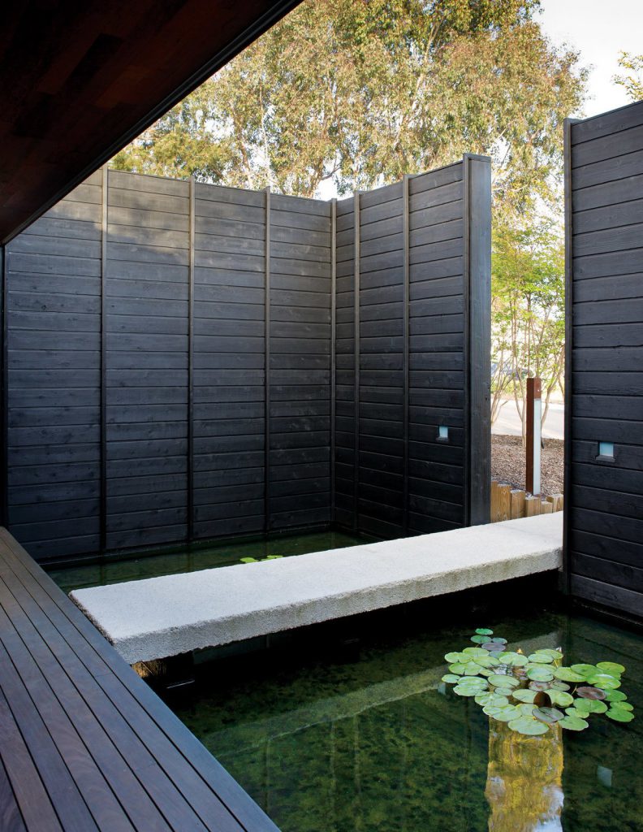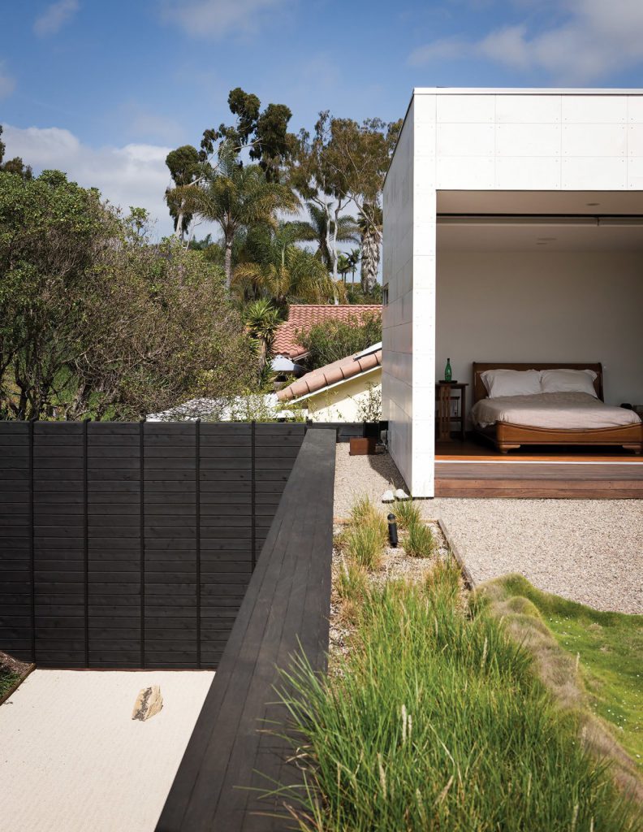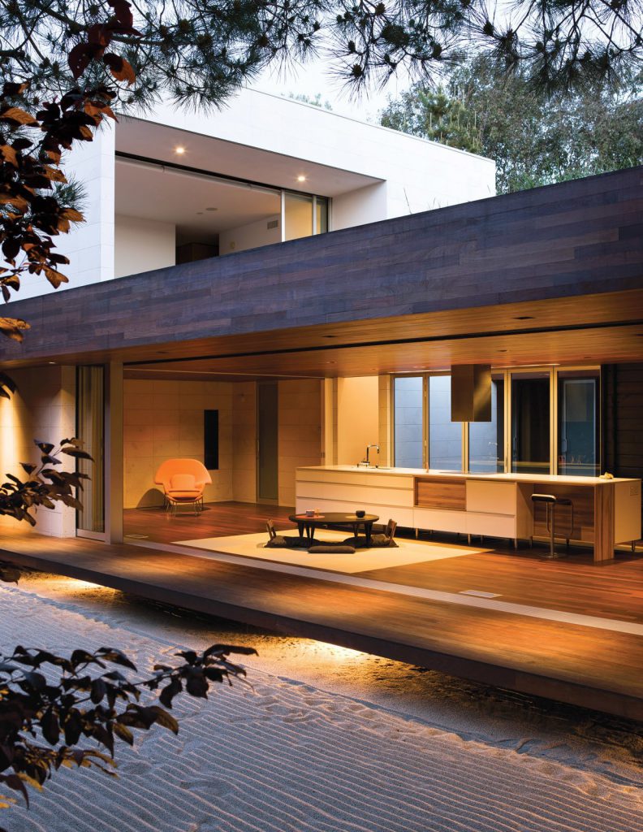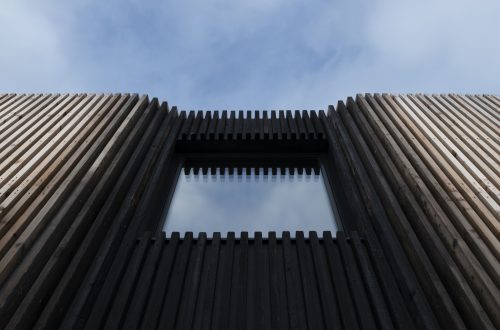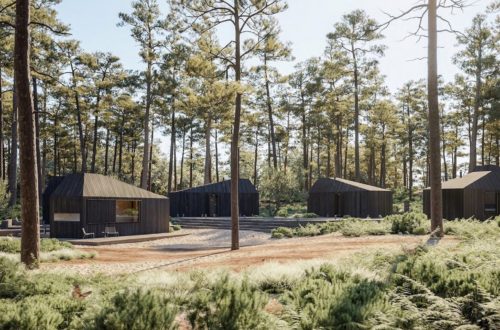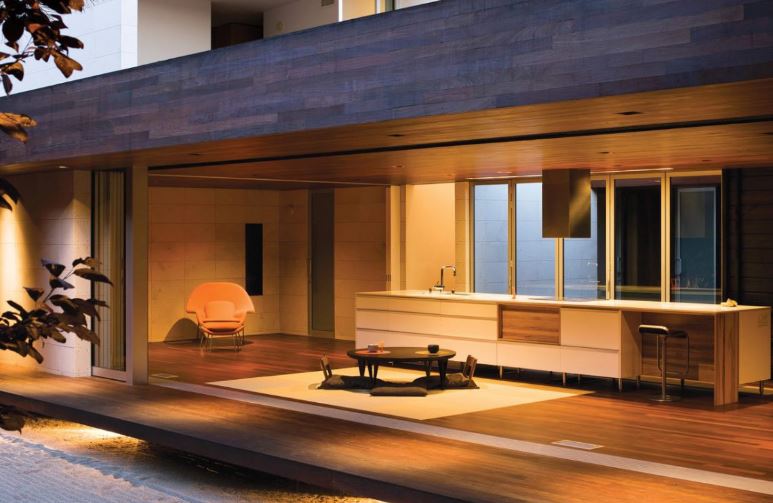
Atypical Modern SoCal Shou Sugi Ban Home
The Wabi House, designed by architect Sebastian Mariscal for the Shino and Ken Mori, is, on its face, not much. In fact, from the perfectly ordinary Southern California suburban street on which it sits, it’s little more than a white cube rising from a black rectangle of a charred cedar Shou Sugi Ban facade. But just as the Zen tradition encourages the home’s residents to find greater meaning within, so too does the Wabi House itself.

“From the list of what Shino and Ken wanted and didn’t want, I could sense that they were sub-consciously requesting an introspective house,” says the bicoastal Mariscal, who has offices in Woodstock, New York, and San Diego, California. “They didn’t want a show-off house; they wanted somewhere they could live forever.” After finding out that the property was subject to neither design restrictions nor neighborhood reviews, Mariscal’s San Diego–based design-build team transformed the typical ceramic-shingle-roofed rancher (after completely deconstructing it) into a one-of-a-kind architectural achievement.
An atypical modern house that translates the language of traditional Japanese building into a Southern California context, the Wabi House is a compelling study in contradictions. “I was playing with an idea of opposites,” Mariscal says. “For instance, from the street you don’t see any windows, but once you go inside, it’s almost all open.” Although the roof deck affords a view of the surrounding area, the lasting impression of the Wabi House is of a building that focuses inward onto the very specific lives of its residents. It may be an average lot on an average street, but when Shino and Ken return home, they have an extraordinary kingdom to themselves.
Read more at Dwell Magazine.


