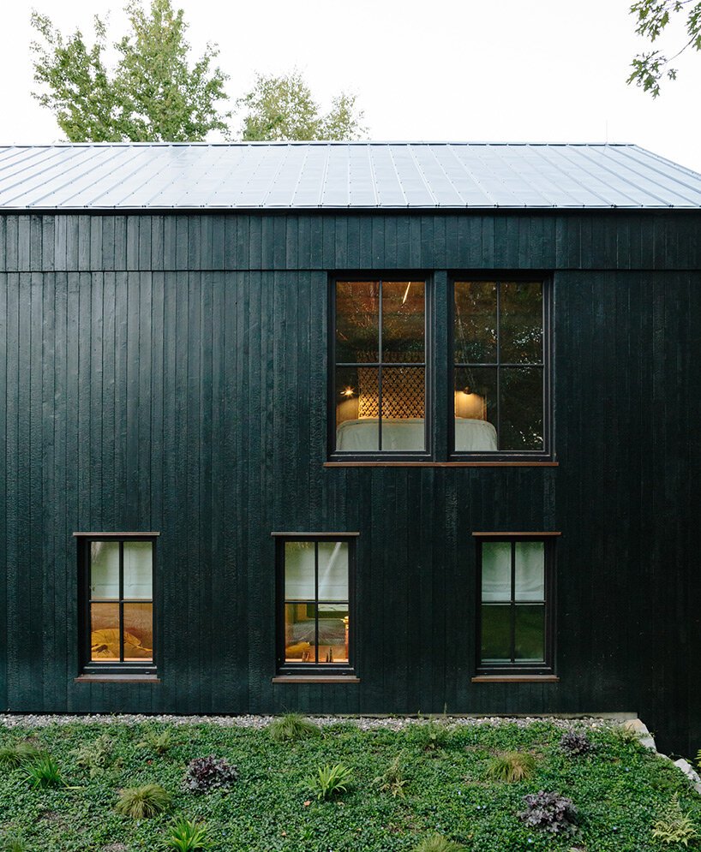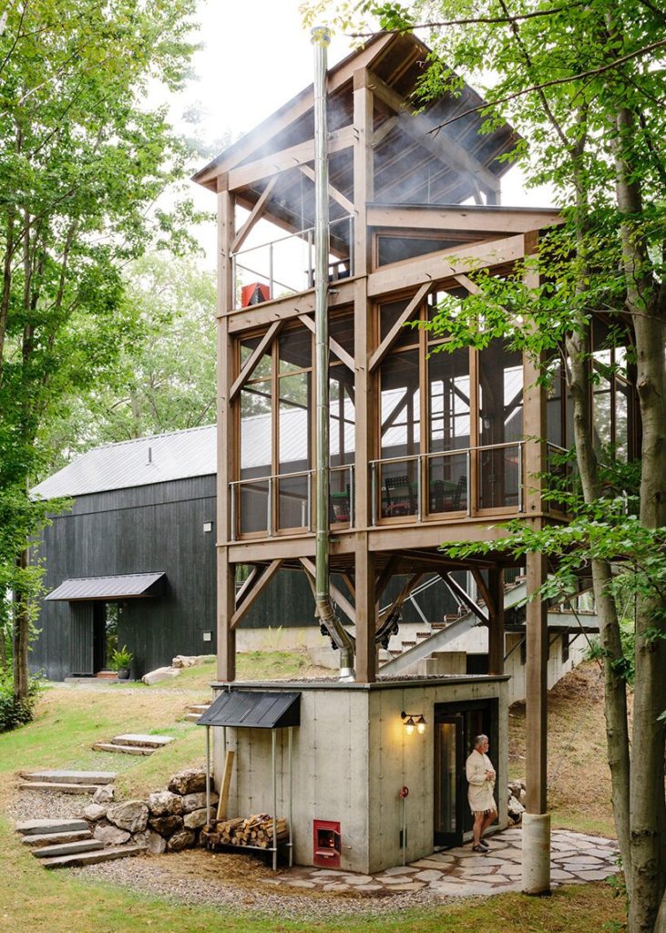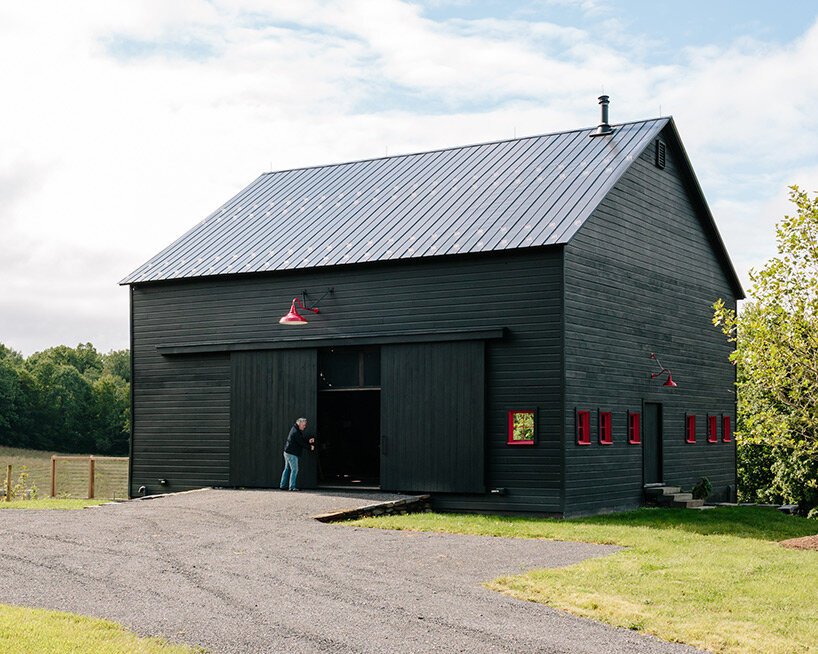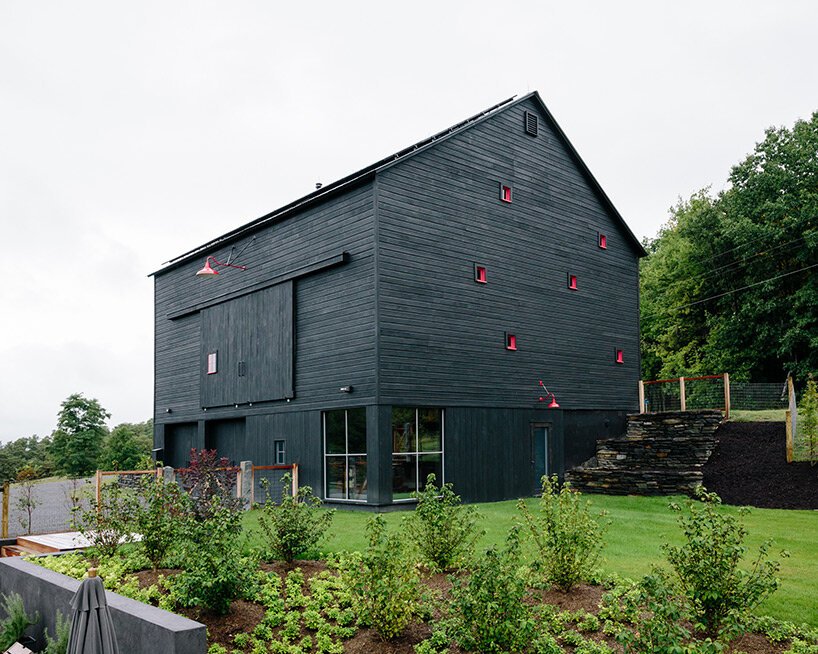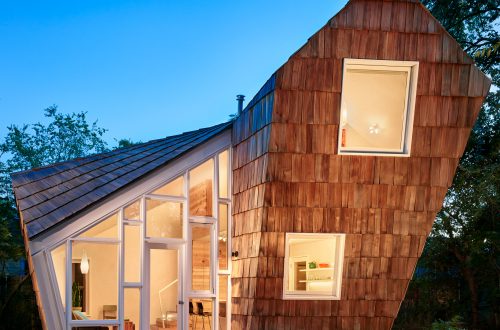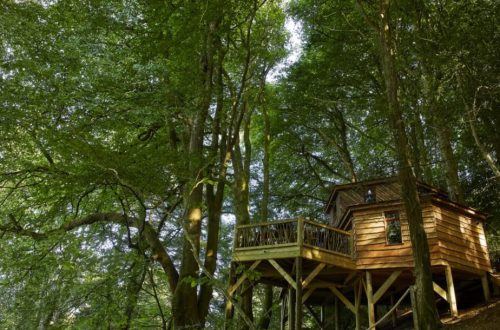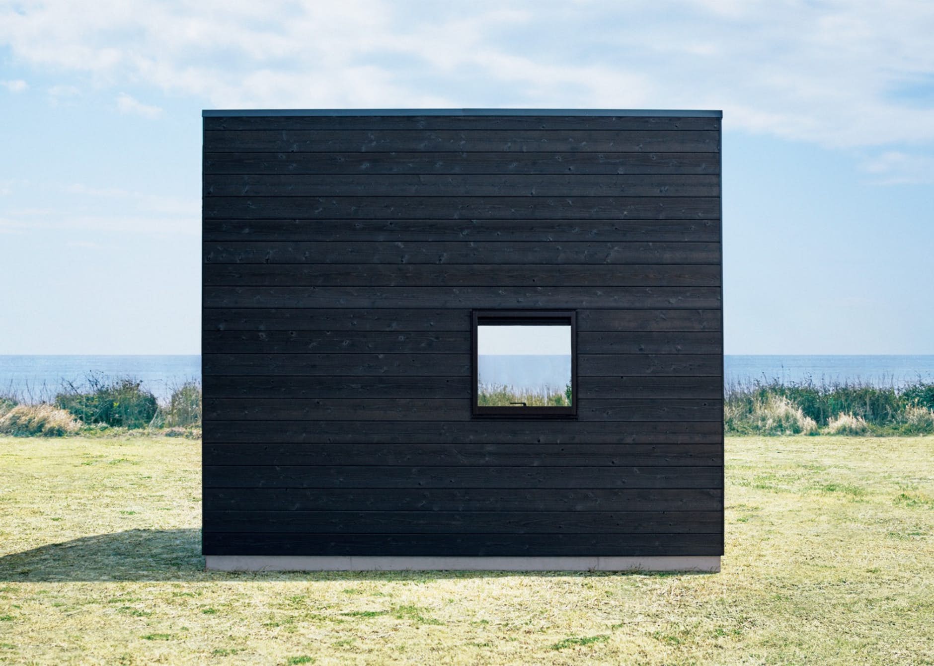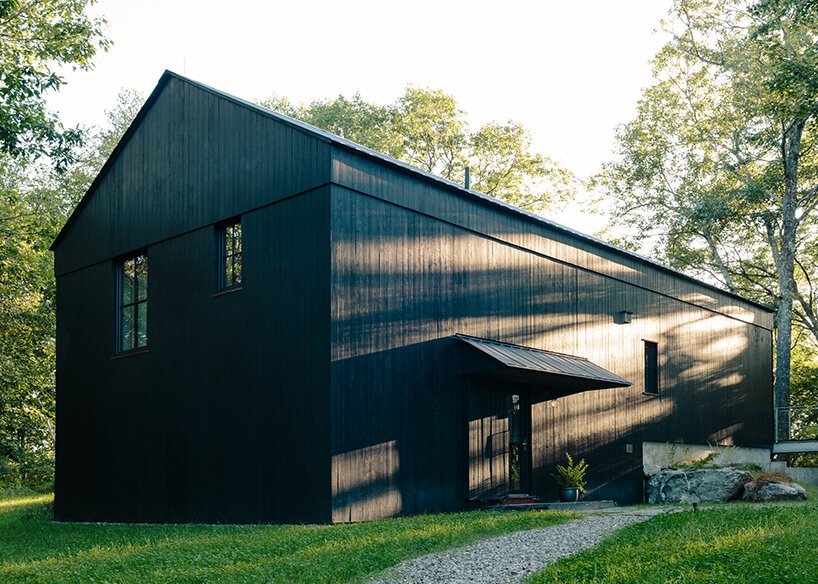
Two Shou Sugi Barns in Rural New York State
Architecture firm BarlisWedlick collaborated closely with the homeowner on this country compound located two hours north of New York City in Ancram, New York. The complex is underscored by the 1,800 square foot passive house-certified ‘Fox Hall’ home clad in shou-sugi-ban, or charred cedar. BarlisWedlick, which served as both the architect and interior designer on the project, was inspired in part by a 19th-century barn transported to the site from a nearby property. A three-story cedar tower with a sauna is connected to the main house by a bridge, while the second level features porch seating, and the third has a swing that overlooks the surrounding landscape.
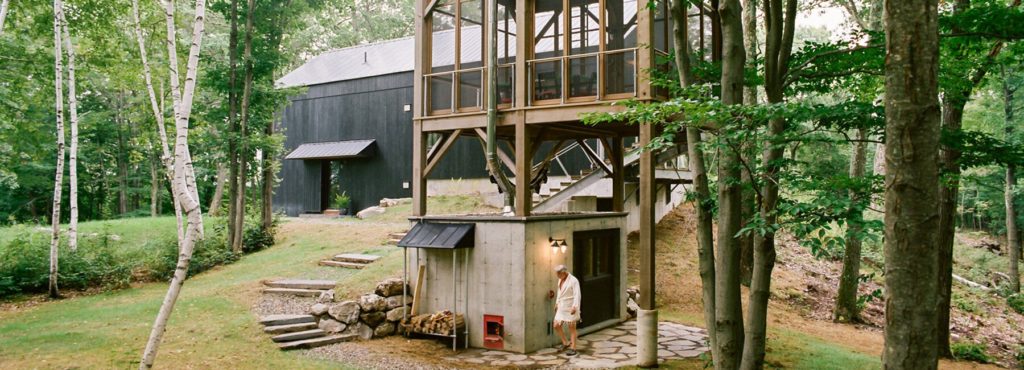
The historic century barn brought in from a nearby farm features black siding and striking red window frames. a lofted upper level connects to the ground floor via a fireman pole, that leads to a studio apartment downstairs. Intended as a site of social gathering, guests enjoy a wood burning stove and the first natural swimming pool in New York state, which uses water gardens to perform all of the necessary filtration requirements. Built into the roof is a photovoltaic array that provides power to multiple buildings on the property.


