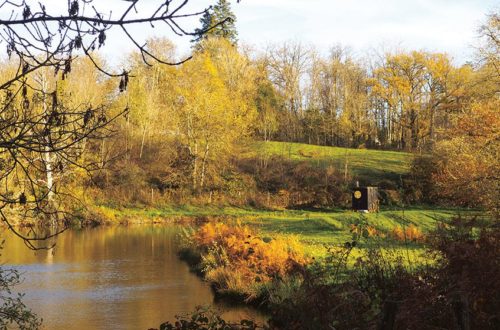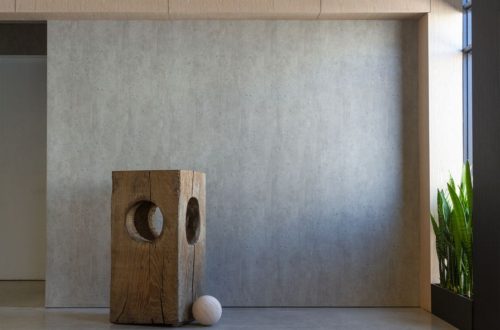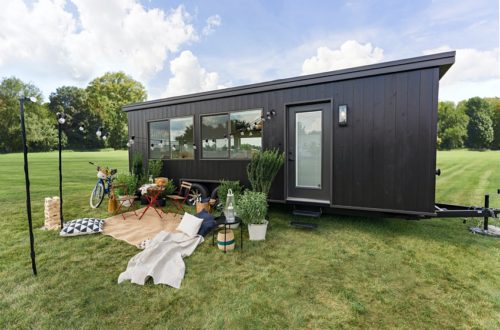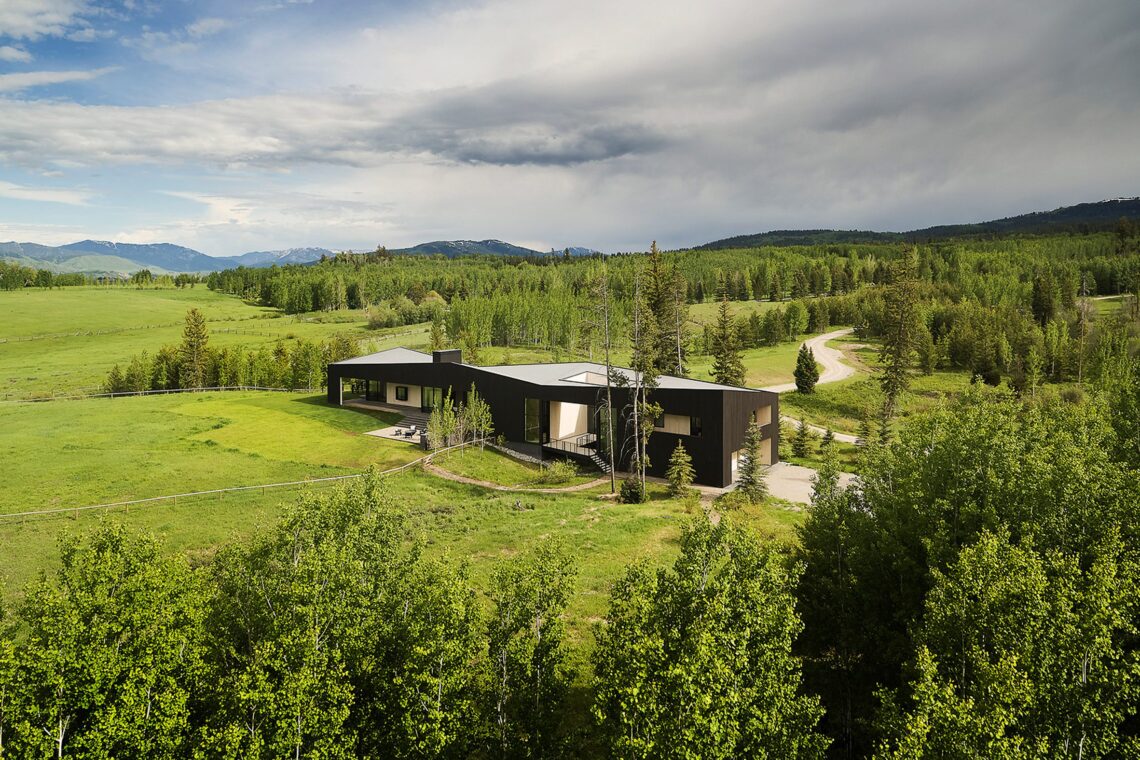
Trio of Tectonic Structures in Wyoming Echo Shou Sugi Ban
Located on a 35-acre property near the town of Wilson, Wyoming the home was envisioned as a series of “tectonic structures” set within a diverse ecosystem. The home looks toward the Tetons, a mountain range that rises sharply from the Jackson Hole valley. The property features a pine forest and stands of aspens, which transition to a rolling meadow.
Composed of three distinct buildings – a main house, guesthouse and writer’s studio – the project was designed for a California-based couple who manage an independent record label. Both homeowners are also authors, and they desired a second home in rural Wyoming where they could write while immersed in nature. Each building responds to its immediate setting. It was envisioned as a series of tectonic structures. The project consists of a main house, guest house and writer’s studio.
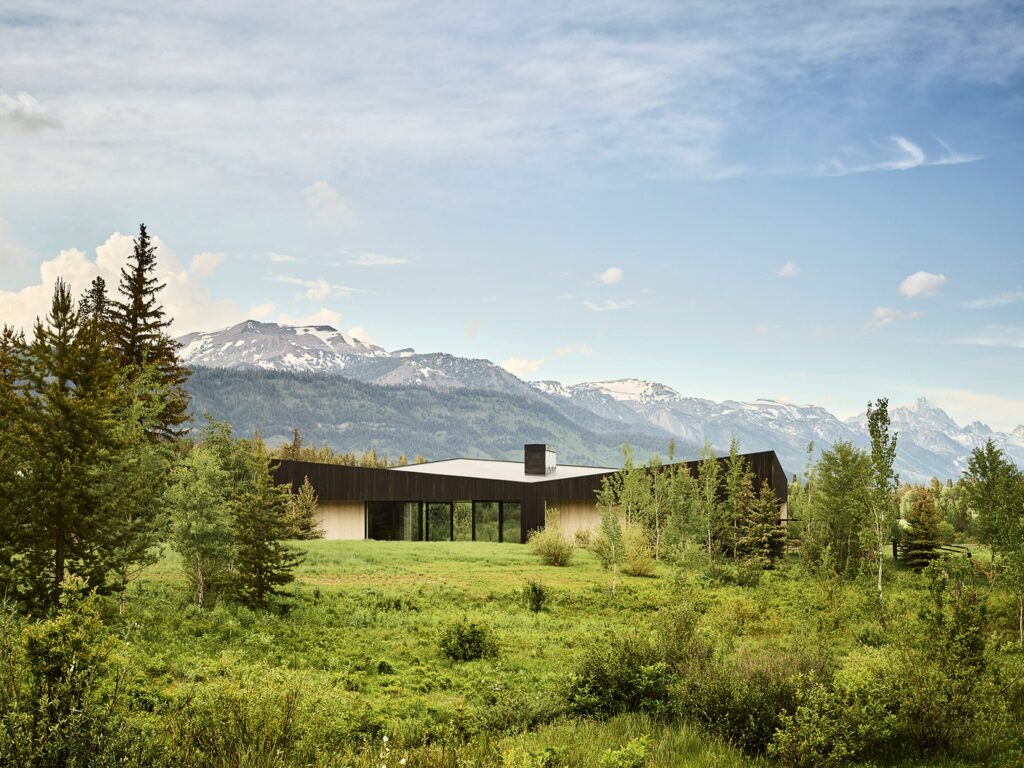 The main house was “conceived as a geologic remnant in the landscape, located on the edge between field and forest”. The other two buildings are tucked within the woods and feel more intimate. Stretching horizontally from east to west, the main house is rectangular in plan yet more sculptural in form.
The main house was “conceived as a geologic remnant in the landscape, located on the edge between field and forest”. The other two buildings are tucked within the woods and feel more intimate. Stretching horizontally from east to west, the main house is rectangular in plan yet more sculptural in form.
“The main house appears to grab surrounding trees as anchors, sinking in the center, and pulling upward toward the sky at the corners. Working in concert with the landscape, this dynamic quality further through the building’s charred Shou Sugi Ban exterior, tugged and carved to create overhangs and openings.”
Local firm CLB Architects carved away portions of the 6,000-square-foot (557-square-metre) building to form recesses and openings. The roof is undulating, and the facades are clad in burnt wood.


