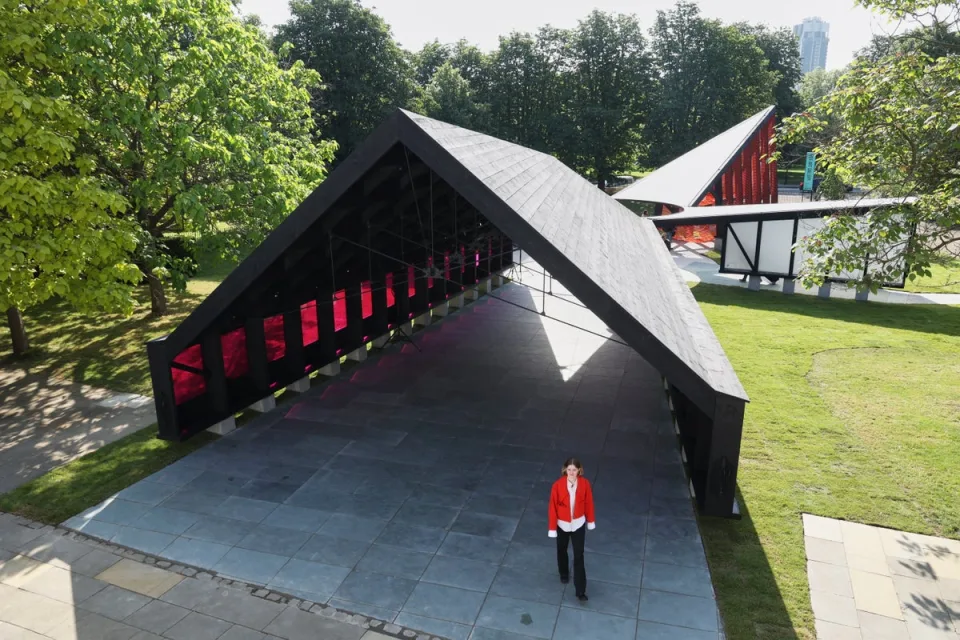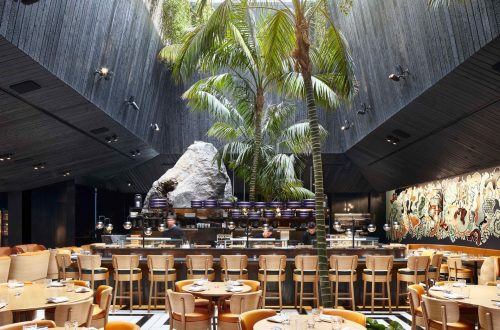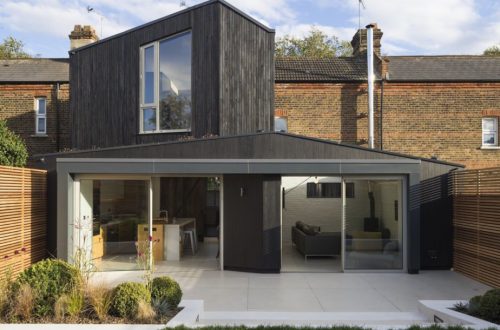
Serpentine Pavilion in Freeform Shou Sugi Ban style
Serpentine Pavilion designs come along in cycles – if we’ve had a few years of circular parkland rotundas, an inevitable contrariness mean it’s the turn of something more freeform.
So it is this year. The 23rd annual pavilion is not one object but a ring of five timber-framed volumes gathered around an empty circle where in other years a rotunda might be.
It is called ‘Archipelagic Void’ and the architects are Minsuk Cho and his practice Mass Studies – the first Korean studio to be invited to the task.
The five varied structures were originally billed to house, in turn, a miniature ‘Library of Unread Books’, an auditorium, an exhibition space, a ‘play tower’, and in a nod to the Serpentine Gallery’s original function, a teahouse.
The exhibition space has, as these things have a habit of doing, shrunk, and is now simply an open-ended entrance pavilion playing a yearning soundscape commissioned from Korean musician Jang Young Gyu.
Each pavilion has its own character depending on its scale and purpose but the materials unite them – a grid of black timber with hefty uprights. The imagery is the traditional charred timber with burned bark edges often identified with Japan – Shou Sugi Ban – but here achieved in imitation dark wood stain. (There wasn’t time to create the real thing apparently.)
All are raised off the ground on concrete blocks echoing the vernacular in many countries where timber pavilions and granaries are raised on stones to inhibit rot and vermin.
A circular-section steel tube runs as a ring around the edge of the void connecting the individual structures together. The flat fascia fronting this feels a little like cheating but the large knuckles formed where the timber roofs of each structure meet have genuine heft.
The largest pavilion is a 200-capacity, 20m-long, auditorium with a lovely timber plank roof, with built-in benches between the uprights and magenta polycarbonate window panels.




