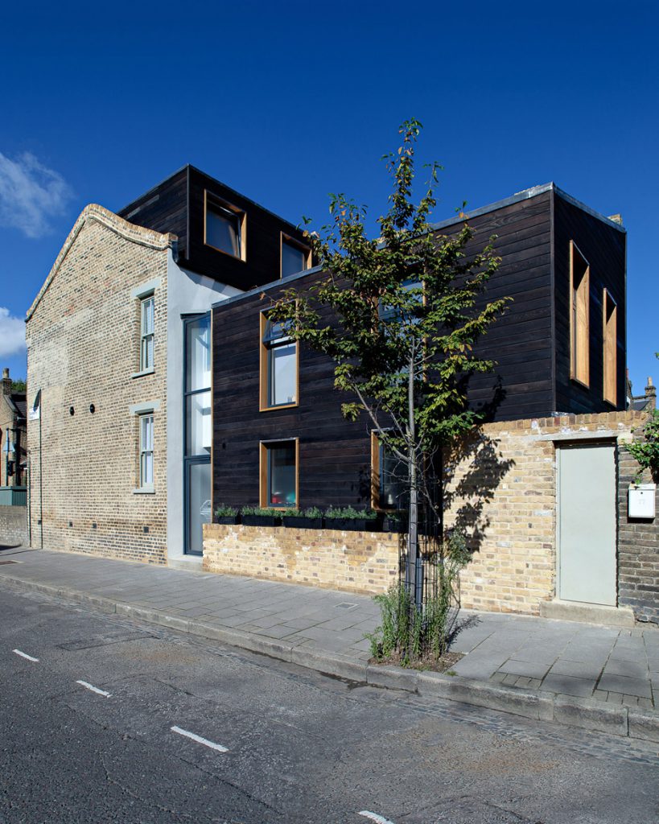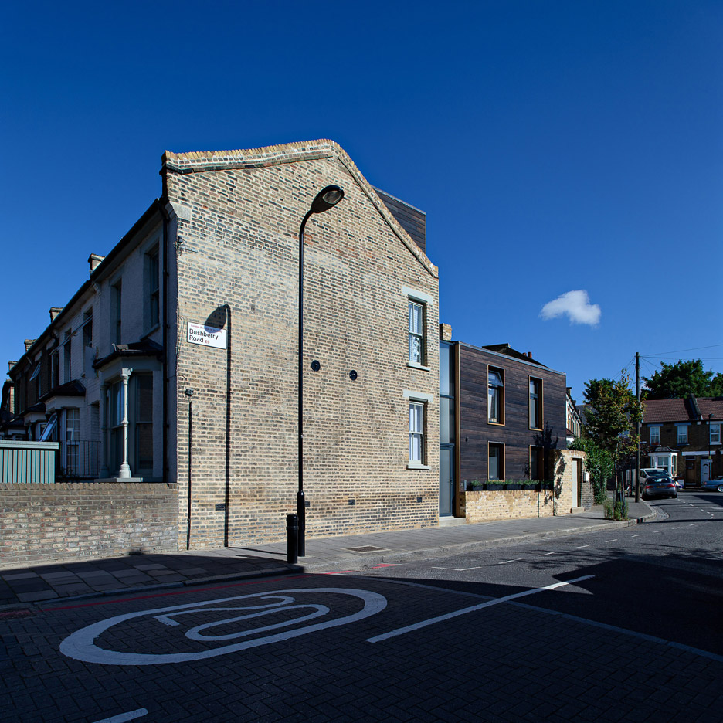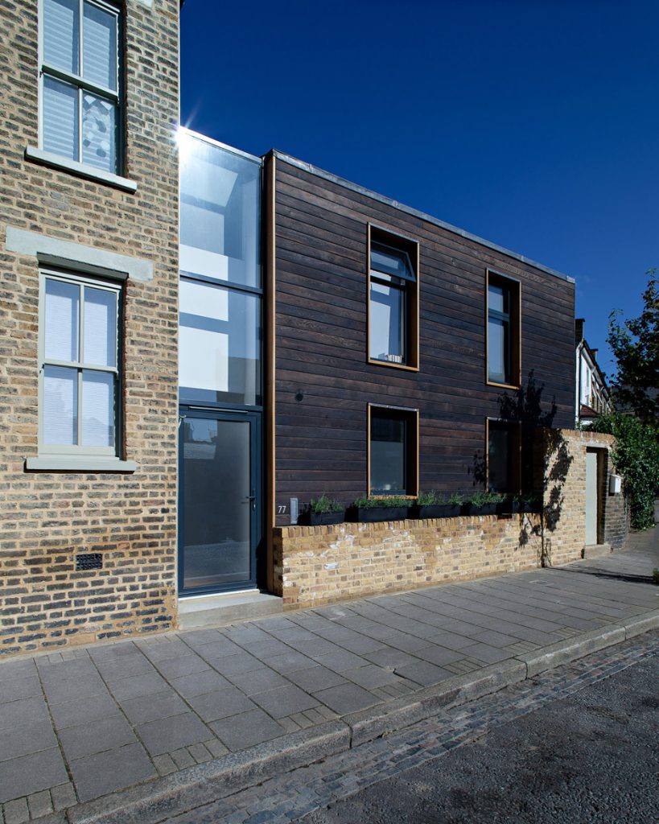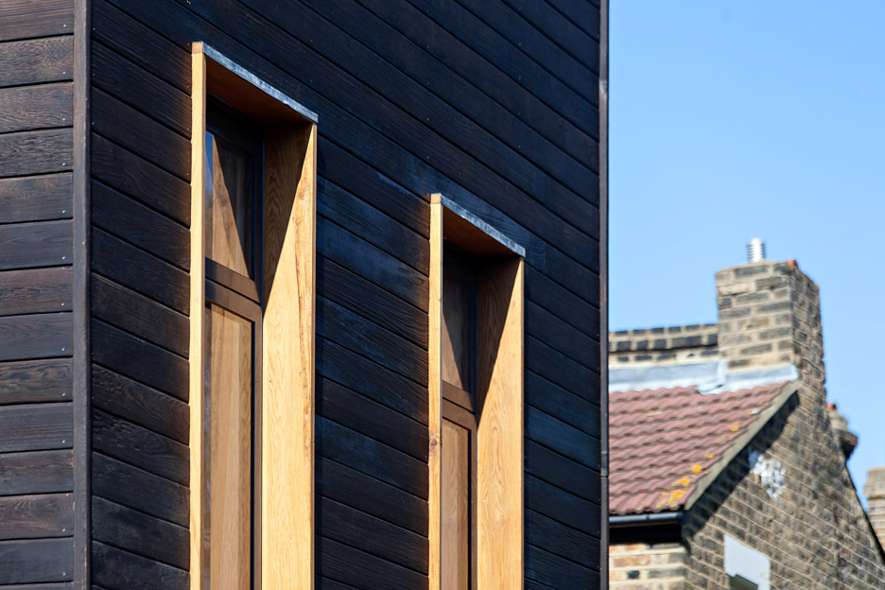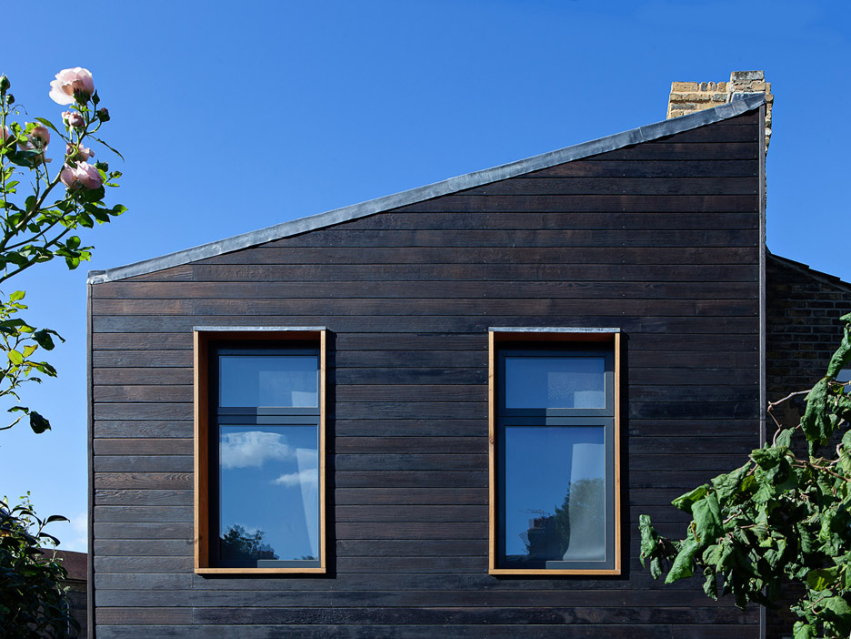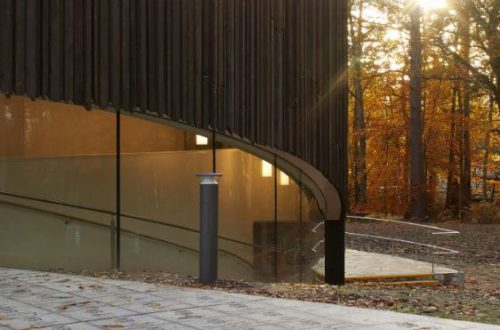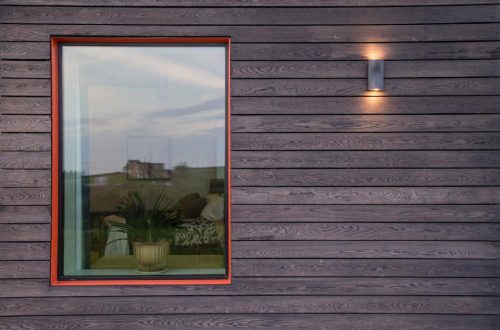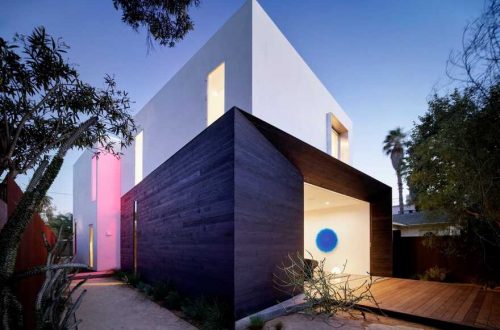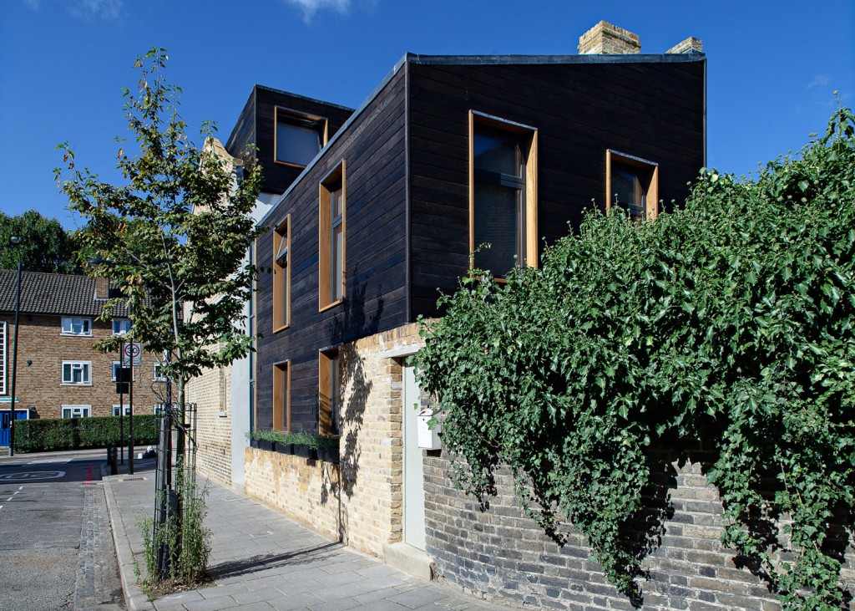
Rural and Urban Aesthetics Collide in East London Home
Chris Dyson Architects has replaced the rear of a Victorian house in east London with a two-story extension clad in charred cedar. The refurbishment to the Kenworthy Road home in Hackney was designed to maximize the restricted space and increase natural daylight into the rear of the property.
“The client wanted to create two additional bedrooms, more spacious and brightly lit living accommodation and a striking architectural addition to their Victorian terrace”
Gideon Purser, project architect and partner at Chris Dyson Architects.
Both structures are clad in cedar that is blackened using the Japanese technique Shou Sugi Ban. The process prolongs the life of the wood and makes it more resistant to fire, insect attack and decay.
“The charring process gives the material a beautiful, dark and slightly uneven colour. “The brushing process that takes place after the wood is charred brings out some of the texture of the wood and when the light plays along the surface the uneven burn process, the grain and the texture enliven the facade. From an aesthetic point of view it produces a rich, textured material that combines rural and urban aesthetics”
Gideon Purser, project architect and partner at Chris Dyson Architects.
Photography courtesy of Peter Landers.




