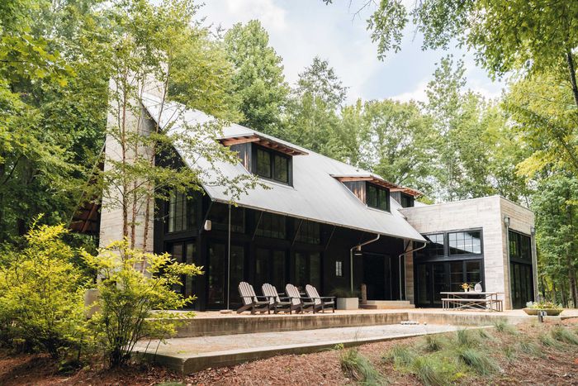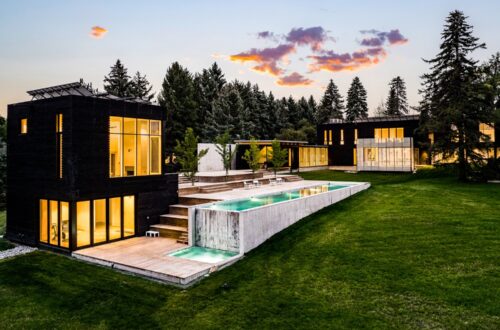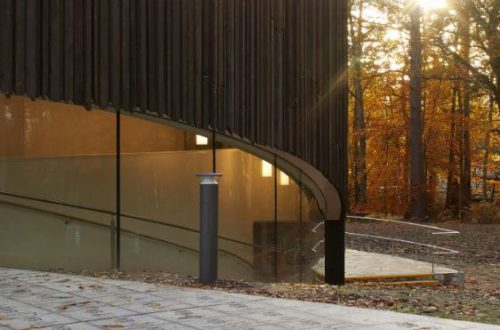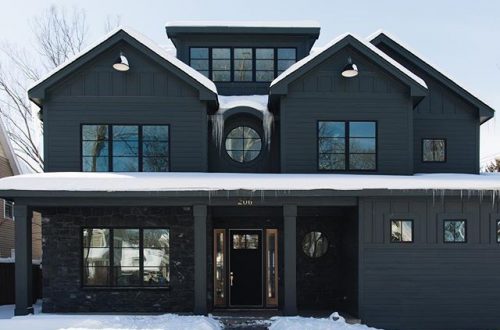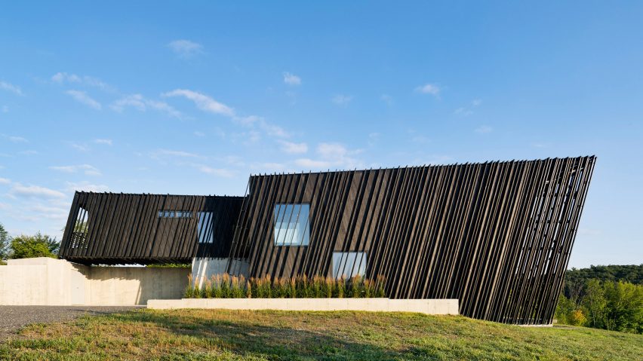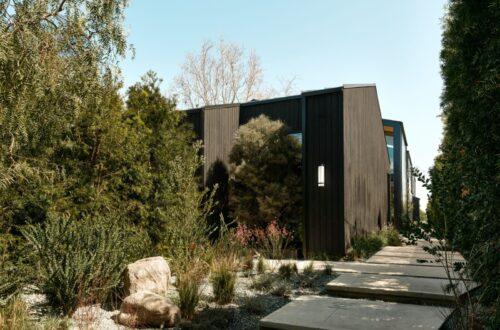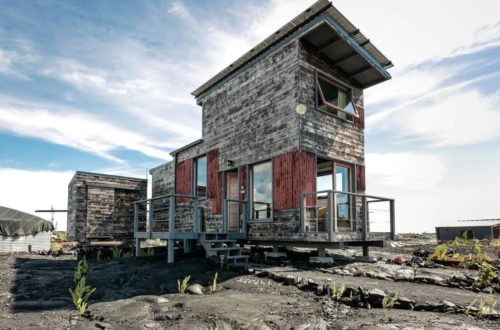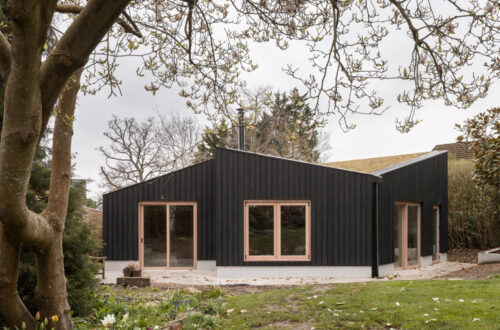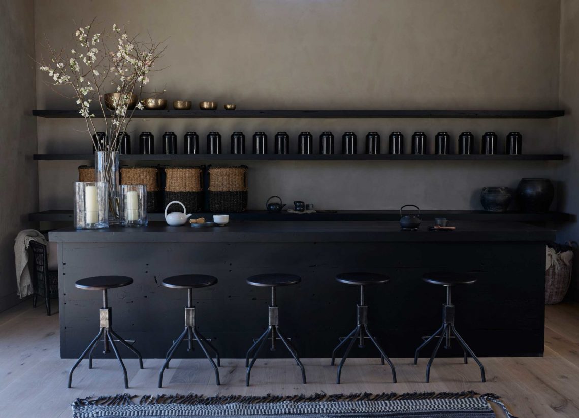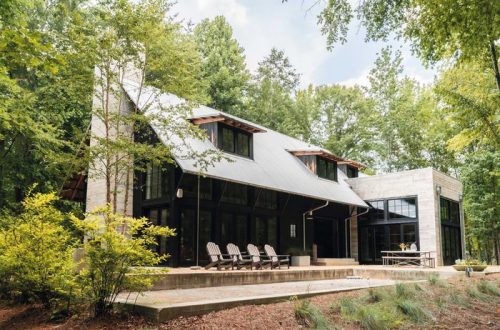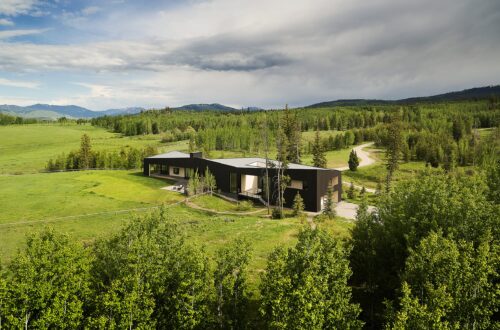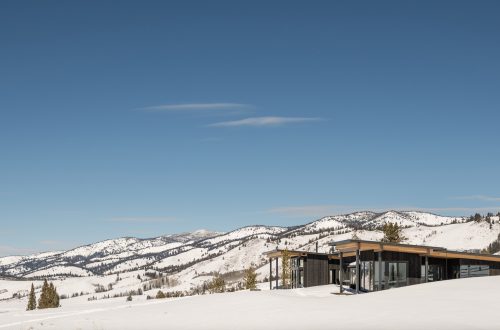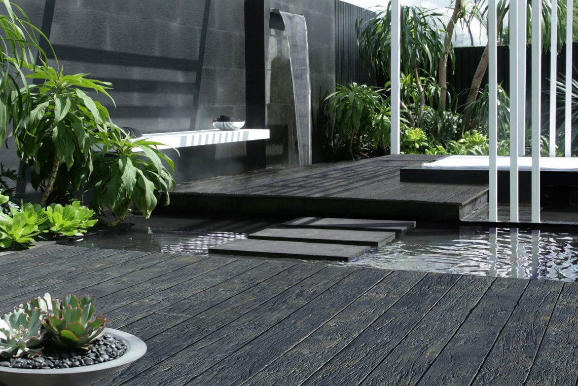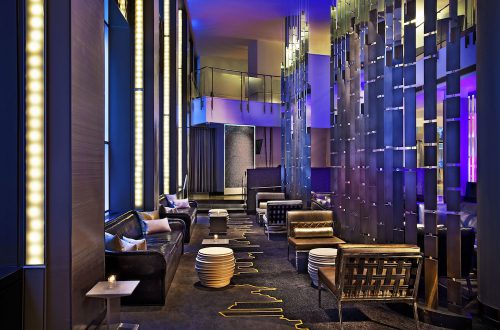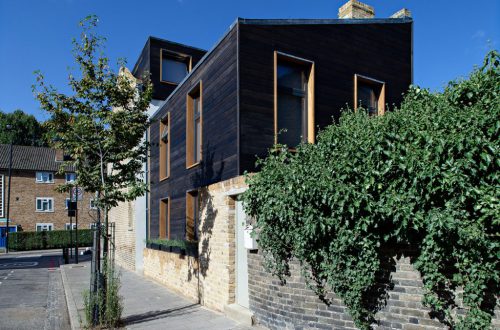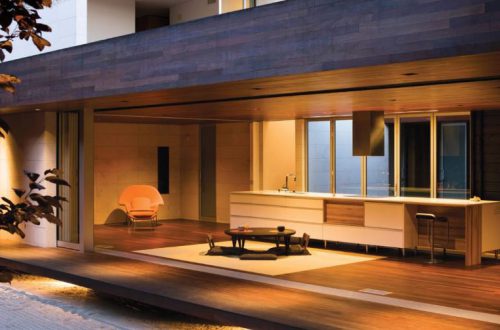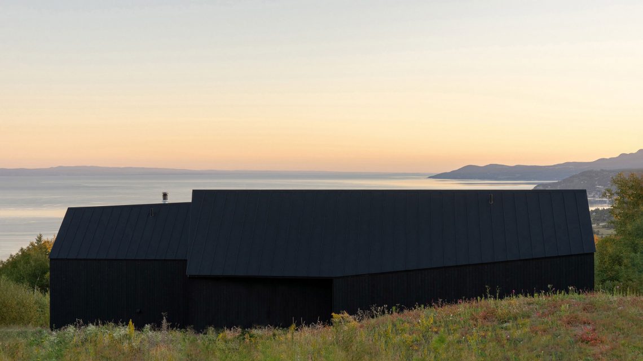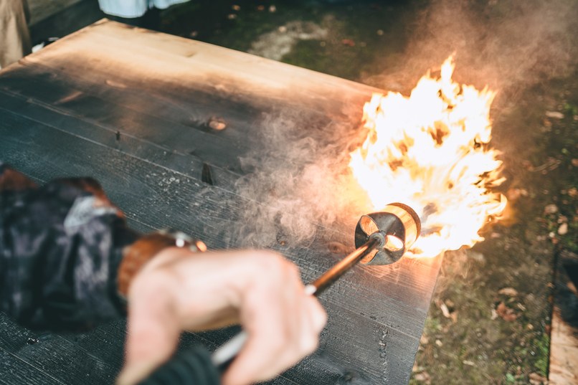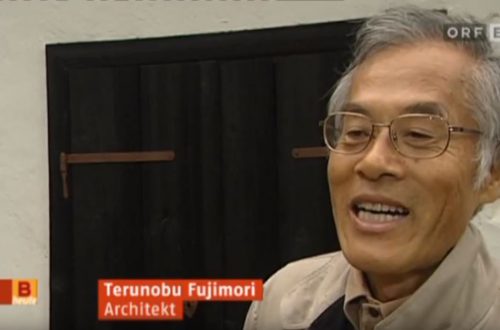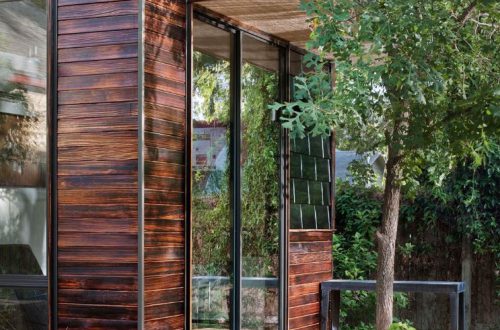-
East meets West in Modern Alabama Farmhouse
What do Japanese architecture and Southern style have in common? The answer is a custom-designed farmhouse tucked among a small forest of tulip poplar and oak trees in Shelby County. And, also, a forward-thinking designer who was allowed to let his creativity run wild with wood, concrete, and flames. Back in 2012, architect Michael Philip Curtis got a call from Birmingham real estate developer Len Shannon. Shannon was in the market for a custom-built home that showcased some of the high-brow design he regularly works with. His vision for the home was simple—a farmhouse that blended traditional and modern elements while also comfortably accommodating his three children. After some brainstorming,…
-
Architectural Digest: Top Design Trends of 2020
Experts across the design industry predict what major trends we’ll be seeing in the year ahead As we prepare to enter not only a new year but a fresh decade, you may be wondering what design trends lie on the horizon. To find out, we polled five trend forecasters who are constantly looking at data and analyzing market shifts to identify what’s new and next. According to these experts, if the last few years were defined by sweet pinks and brass fixtures, 2020 will shift into a slightly more subdued gear. But this reinterpretation of minimalism will be anything but boring: The next year will see a return to strong geometric forms (as one…
-
Finding a Shou Sugi Ban Retreat in The Hamptons
Perhaps the most cleansing place in The Hamptons, Shou Sugi Ban House is a fully wellness-directed combination of food, instruction, and wabi-sabi aesthetics. Here, Debbie Kropf has fitted the low-lying structures and guest rooms with motifs pointing toward Japan in a fully contemporary Western format. Cedar slatting references both Eastern and Hampton’s architecture, careful landscaping creates a clean break from New York City, and airy, harmonious spaces offer meditation, hydrotherapy, and Noma alum Mads Refslund’s elemental plant-based dishes. About Shou Sugi Ban House Welcome to a place where sea meets sky, and earth embraces ether A space inspired by the principles of wabi-sabi, and wellness traditions that value the simple beauty and healing…
-
Why Shou Sugi Ban is More than a Design Trend
During the past few years, there was a bevy of new, interesting design trends. Almost all of these trends have three things in common: biophilia, sustainability, and authenticity. These goals are what underlie some of the most popular design trends today, from reclaimed wood to net-zero energy usage. One captivating design trend having increased interest is shou sugi ban. The resulting charred wood is a deep obsidian that’s strikingly rich, and is become more common in all kinds of residential and commercial settings. As hot as it may be right now, shou sugi ban is much more than just the latest design trend. It encapsulates the understanding that traditional shou sugi ban can…
-
Intersecting Shou Sugi Ban Gables create Abstract Quebec Home
Alain Carle Architecte has completed a Shou Sugi Ban home in Quebec, with a split-level organisation that creates “interior landscapes” for its owners to inhabit. Les Rorquals is a single-family retreat overlooking the Saint Lawrence seaway from Cap-à-l’Aigle. The name is a reference to Rorquals, a type of whale that is commonly spotted in this estuary. “This house has a rustic look,” said Montreal-based Alain Carle Architecte in a project description. “Its architecture is more rural than modernist, closer to the earth than to the sky.” The home is made up of two Shou Sugi Ban-clad volumes with irregular geometries that resemble typical pitched-roof houses. These overlap and intersect, creating an overall form that the architects described as…
