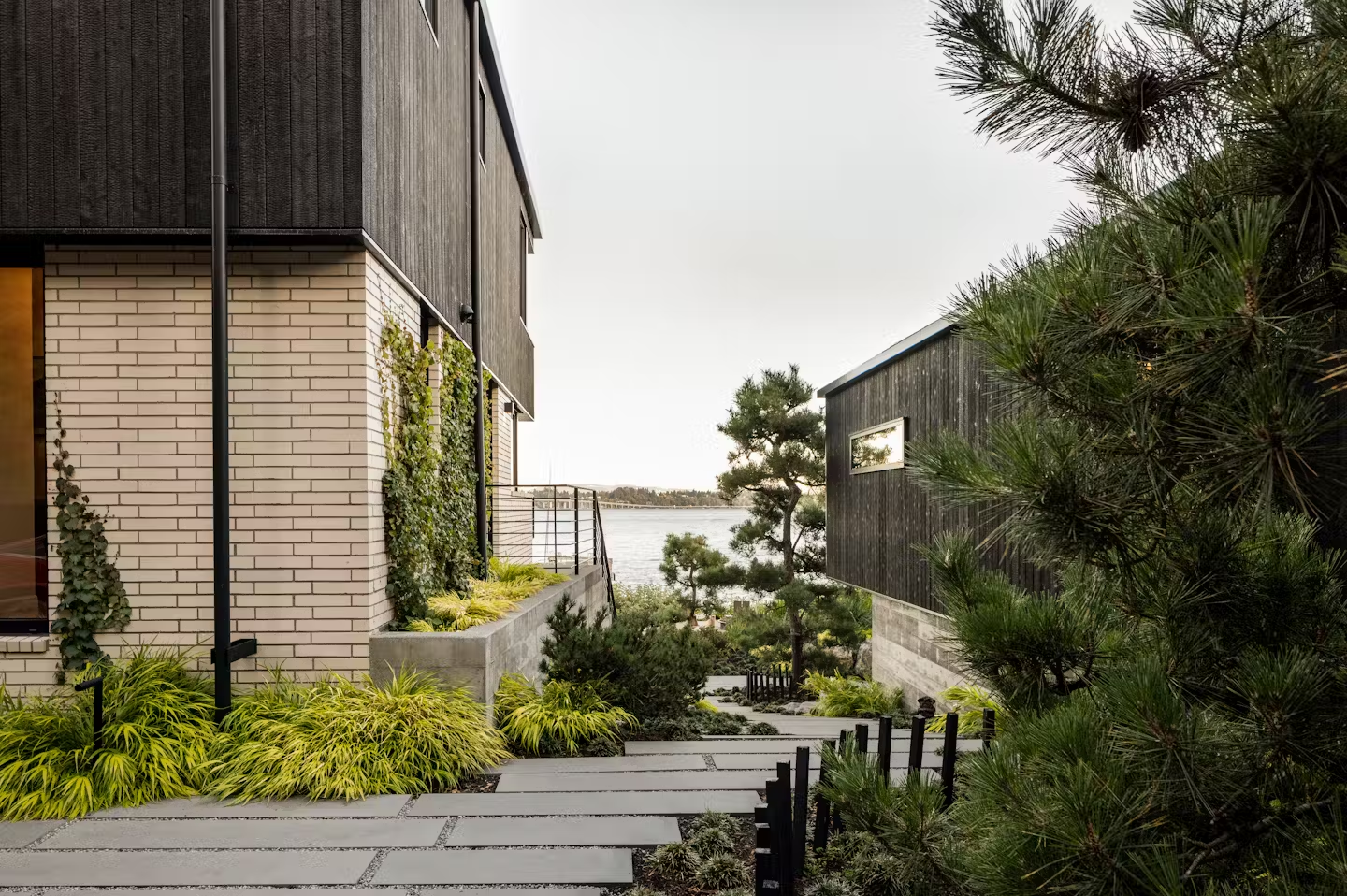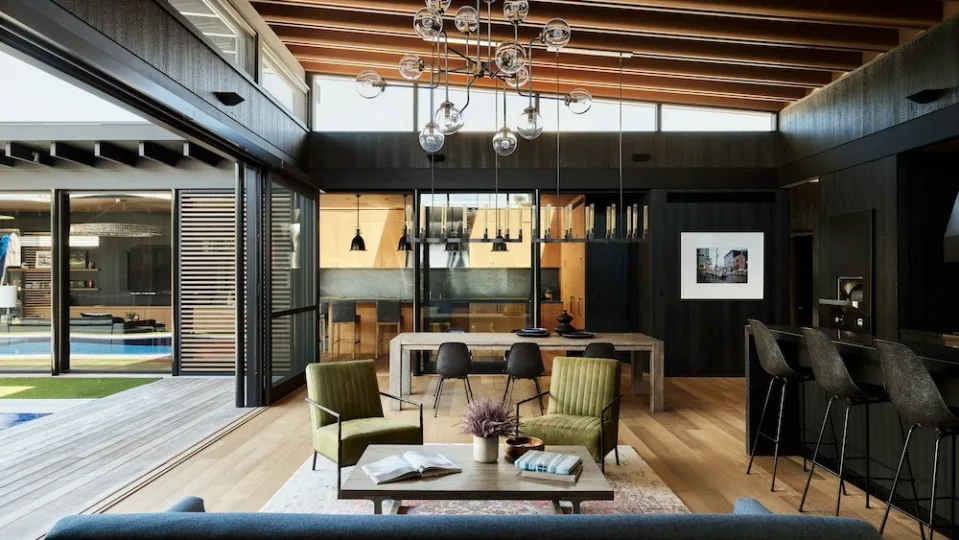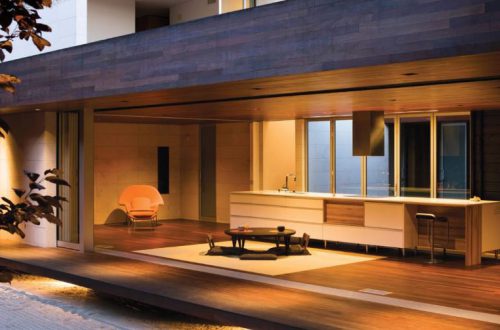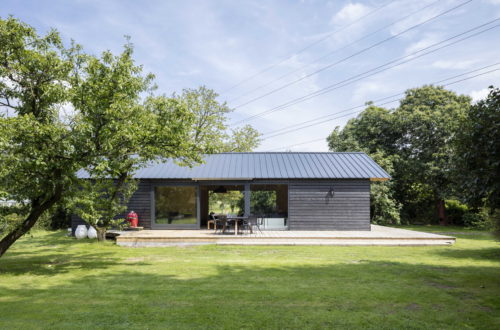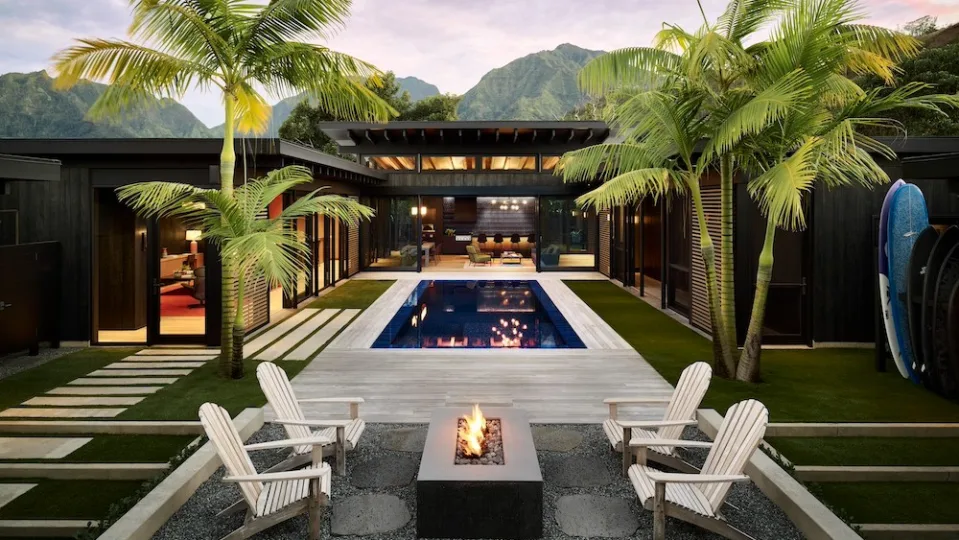
Hawaiian Getaway Elevated with Shou Sugi Ban Inside and Out
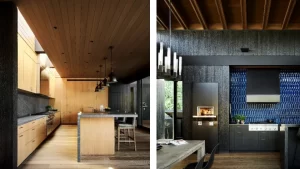 When a Vancouver-based couple was planning their dream home in Hawaii, they sought to build a residence near their favorite surf break in Kauai‘s picturesque Hanalei Bay.
When a Vancouver-based couple was planning their dream home in Hawaii, they sought to build a residence near their favorite surf break in Kauai‘s picturesque Hanalei Bay.
Once they found and purchased a perfect parcel of land, they razed the existing home and tapped San Francisco-based architecture firm Walker Warner to create a simple but bespoke home. Completed in 2022 and dubbed Wahi Lani, or ‘heavenly place’ in Hawaiian, the low-slung, flat-roofed abode spans 2,384 square feet with three bedrooms and four bathrooms. The home isn’t located directly on the water (the ocean is just a short walk), nor does it have an ocean view, so Walker Warner turned inward and fashioned a low-key but high-style tropical sanctuary ensconced in lush flora.
The U-shaped home is centered around a tension-edge pool, and nearly every room connects to the interior courtyard. The exterior of the residence, as well as some interior walls, features Shou Sugi Ban cladding—an ancient Japanese technique in which wood is charred with fire and coated with a natural oil. Originating in 18th-century Japan, the method preserves the wood and renders it resistant to termites and insects, as well as moisture damage. Not only does this method help preserve the longevity of the home, but it also creates a dramatic effect, particularly against the verdant landscaping.
The inspiration for the home was an elevated surf shack, as the owners are avid surfers, and Kathy Scott, principal of Walker Warner, took into account the owner’s career path in the restaurant and hospitality space. Hence, even though the house is modestly sized, there are two kitchens, one for everyday cooking and the other more of an indoor-outdoor entertainment space, complete with a pizza oven.
The entertainment kitchen, which the couple uses when there are out-of-town family and friends, features a vibrant, textured blue tile that was also used to line the pool. “We wanted to pull your eye through the space, so we used the same blue tile on the perimeter of the pool as we did in the kitchen,” Kathy Scott, principal of Walker Warner, told Robb Report.
The crisp boxiness of the architecture is softened and offset with honey-hued wooden floorboards, ipe wood decks, clerestory windows, and floor-to-ceiling sliding glass doors. Elegant and timeless, the home’s dark hues and rugged textures were intentional and inspired by Hawaii’s volcanic landscape, and the interiors blend midcentury modern and Hawaii-style Polynesian influences. Highlights include a welcoming living room that spills out to the interior courtyard and a spacious primary suite that occupies its own wing and includes a tucked-away office, a prefab sauna, and a gym.
“The home is very focused around health, which they love and has been a huge focus for their own lives,” Scott says. “They love to surf, and they have their surf gear room with a drying rack to put their boards after they wash them off, two outdoor showers, and then the sauna and gym. It’s been perfect for them.”
The outdoor spaces were designed for easy, year-round socializing, and the courtyard’s infinity pool is the heart of the home, where the owners retreat for some post-surf relaxation.
