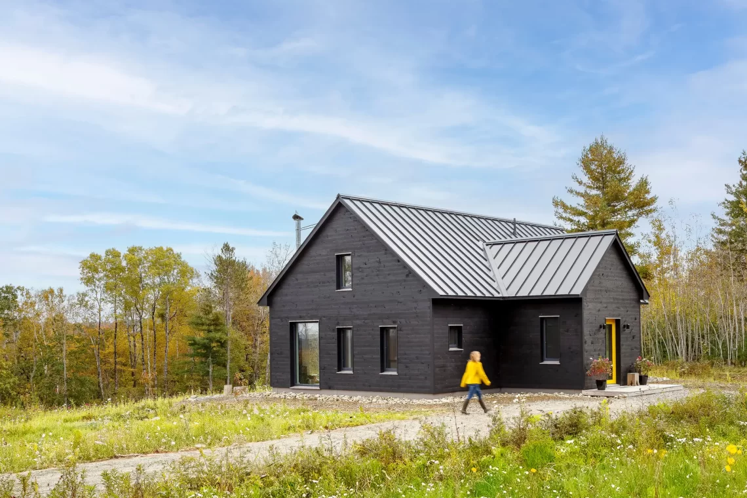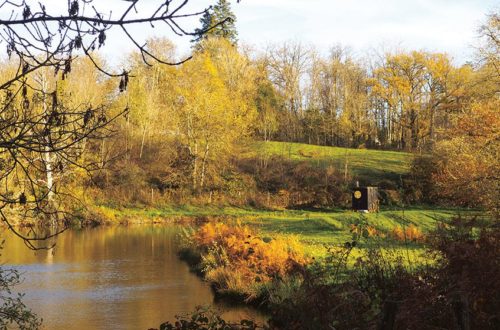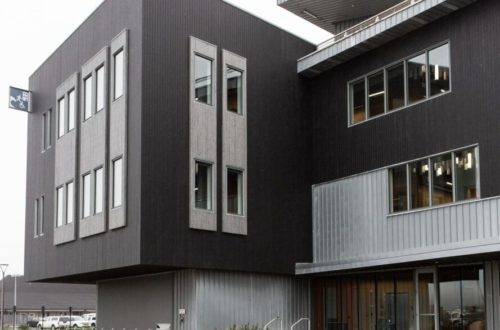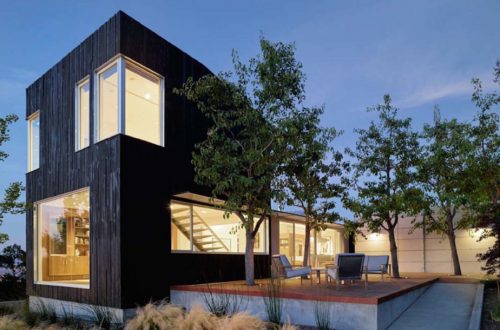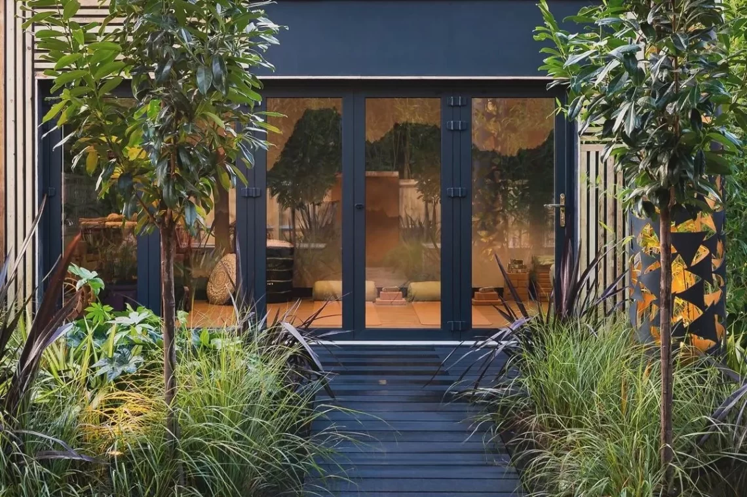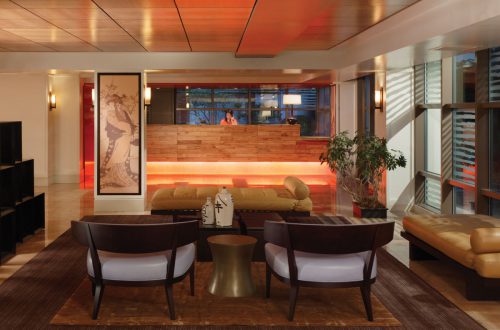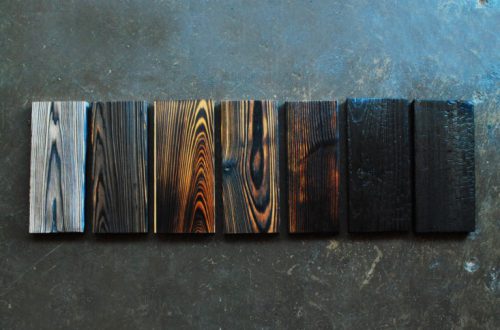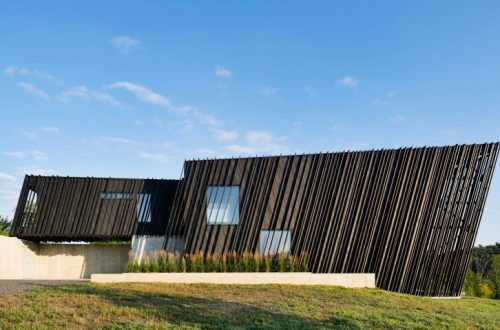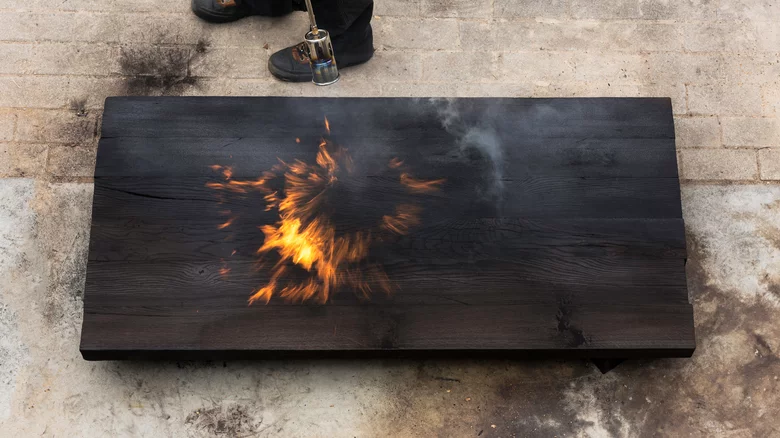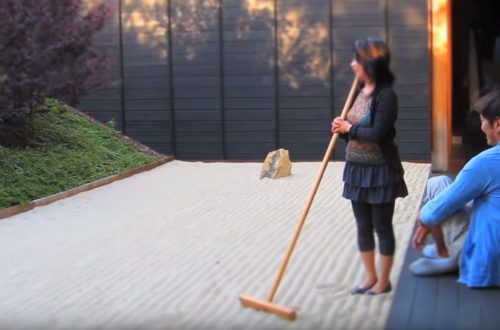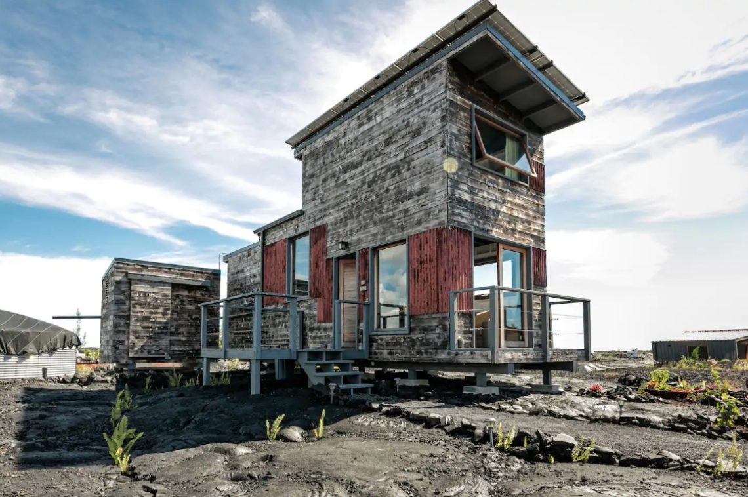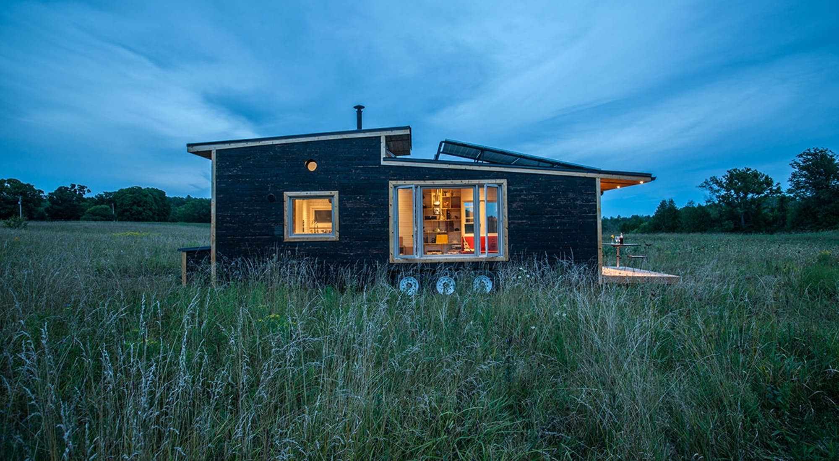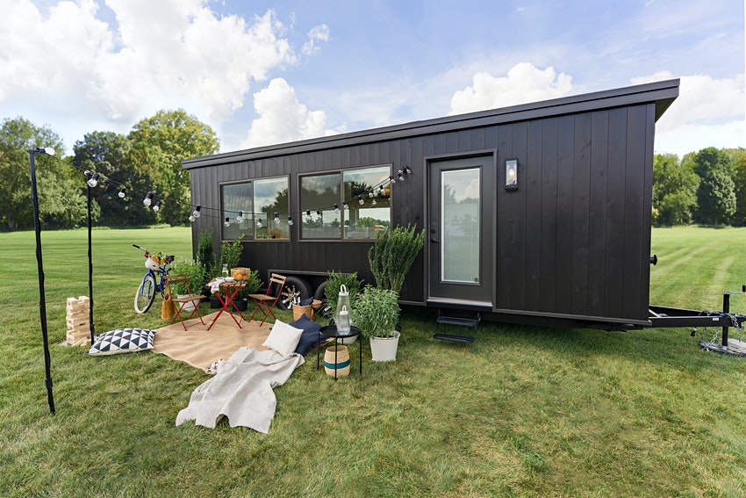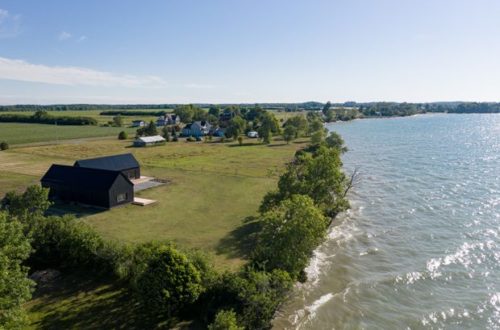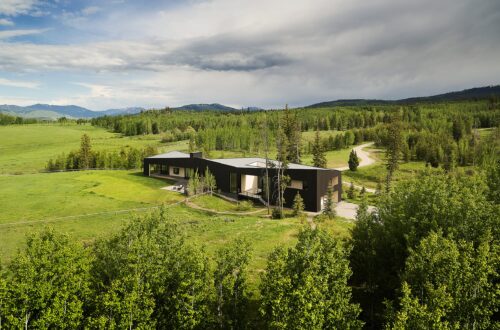Design
-
Maine Barn in Shou Sugi Ban Style
It’s the story of two sportsmen, Didier Bonner-Ganter and Nathalie Nopakun, who became attached to each other while cycling and who settled together near the coast of Maine. They built a small, energy-efficient house in northwest Camden that’s comfortable all year round: cold season, wet season, bug season. She has everything you need. Although the standard property available on the Maine coast was an old farmhouse, the couple didn’t want a large, drafty house that would require constant maintenance. Instead, the two purchased a 26-acre tract of wooded land near a small lake and a string of hills, clearing 2 acres to build a house and barn, with the idea…
-
9 Top Trends in the Garden for 2024
2024 is all about the outdoors: Being outside is in! Budgets. Makeovers on a budget are big news. Gone are the magnificent makeovers with the price tag to match. This year we are recycling, upcycling and doing it ourselves. And it’s all about the drama! Dramatic is in. There will be no shrinking violets in the garden this year, we are going to be big and bold. The takeaway advice for an on-trend garden in 2024 is make your backdrop a statement black or grey and your blooms bright. Orange and red flowers really pop against a dramatic backdrop. Decking: it’s still very much in but only if you give…
-
5 Unique Wood Finishes To Use Around Your House
Wood furniture and wood trim elements are commonplace in homes all across the United States. Homeowners appreciate the aesthetic wooden elements can bring into a space. Wood furniture and accents are durable, natural, and often easy to rearrange for continual refreshes of any room in the house. But wood furniture also requires routine care and maintenance in order to consistently create the visual wow factor that homeowners seek. Adding a wood finish or stain is a common task for any homeowner looking to enhance the look and feel of their property. External wood structures, like a backyard deck, require refinishing on a more consistent basis. For example, experts suggest re-staining…
-
Rising from the Hawaiian Volcanic Ashes
Just because a tiny house is petite in stature doesn’t mean it lacks amenities. In fact, some of our favorite diminutive dwellings pack a bigger design punch than houses three times their size. That’s because the owners are intent on maximizing their square footage, dreaming up clever ways to squeeze in all the comforts of home without sacrificing environmental sustainability or dashing good looks. Taken on pedigree alone, the Phoenix House in Pāhoa, Hawaii is impressive: It was designed by Will Beilharz, founder of sustainable architecture firm ArtisTree Home, and exists completely off-the-grid. But where it exists—in the middle of a hardened lava field on Hawaii’s Big Island—is even more flooring. Plunked at the…
-
IKEA Inspires a Tiny House
IKEA has built a tiny home that’s living large. Refreshingly the house doesn’t skimp on style or amenities, and it has been designed with sustainability at its core. The tiny house movement — typically dwellings smaller than 500 square-feet — has been surging in popularity for more than a decade, and increasingly so in the past year as travelers seek safe, remote and compact havens during the pandemic. Now IKEA is getting on board by designing and decorating a tiny house through the IKEA Tiny Home Project. IKEA is no stranger to clever design for small spaces—but the furniture giant recently took on a tiny living challenge unlike any other it’s…
