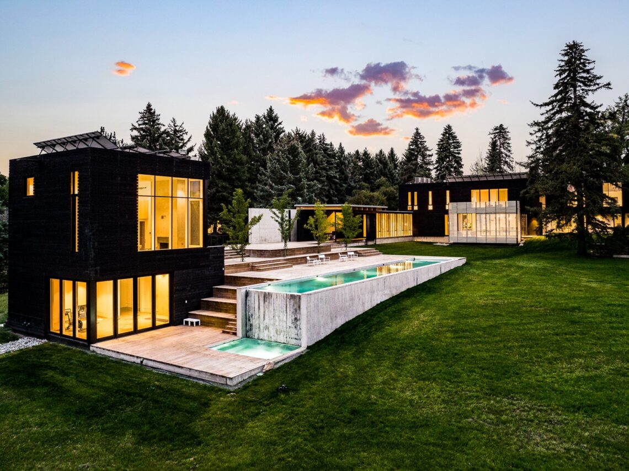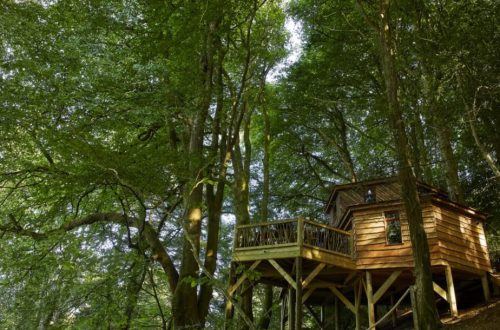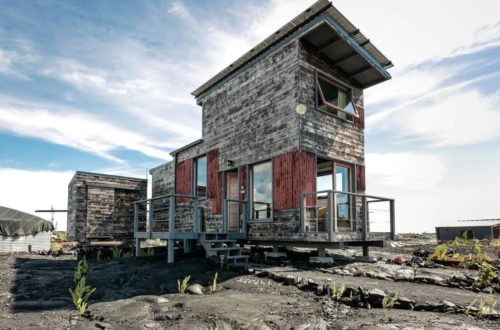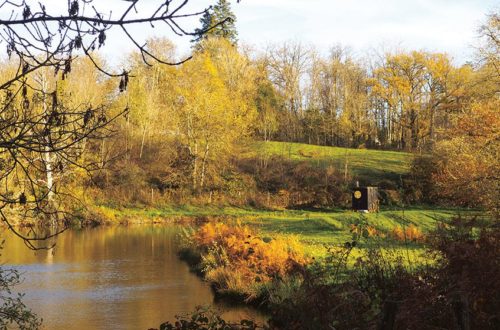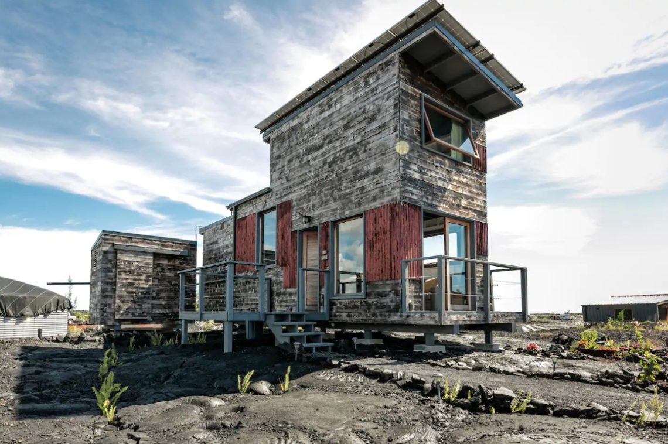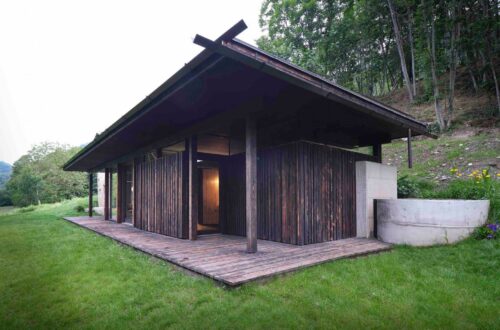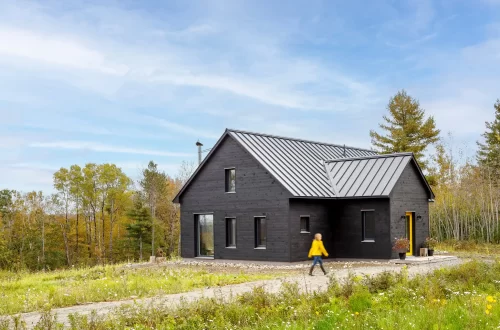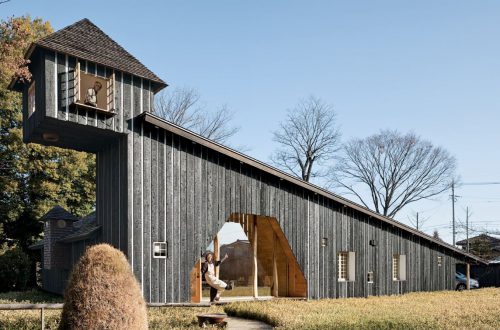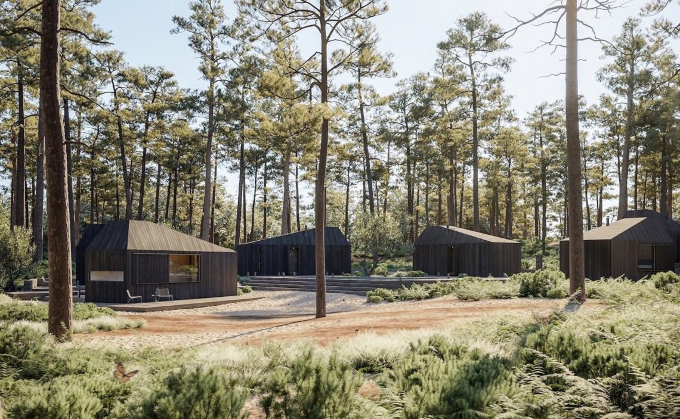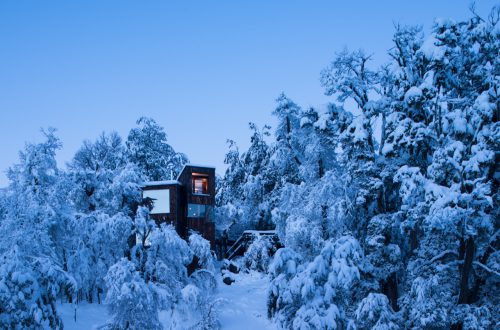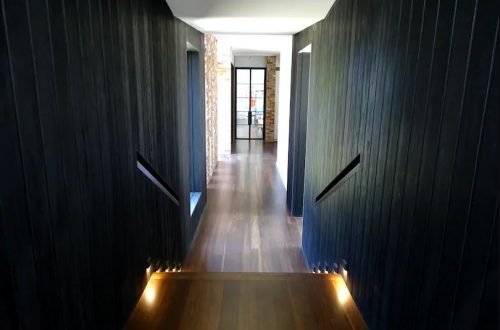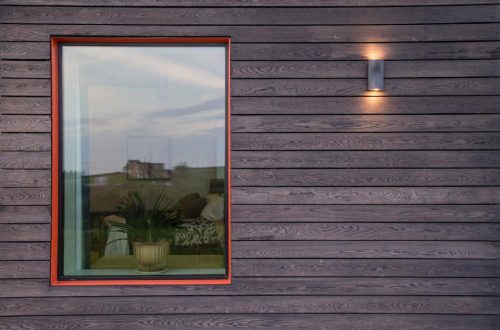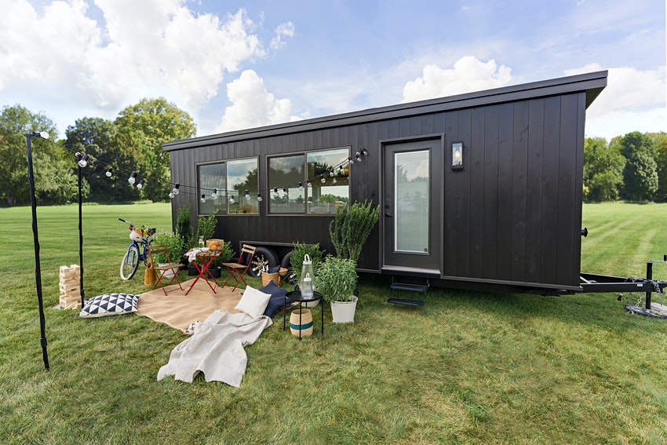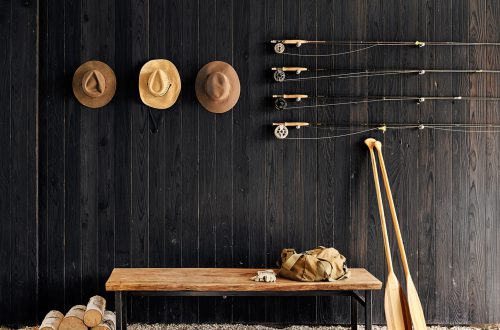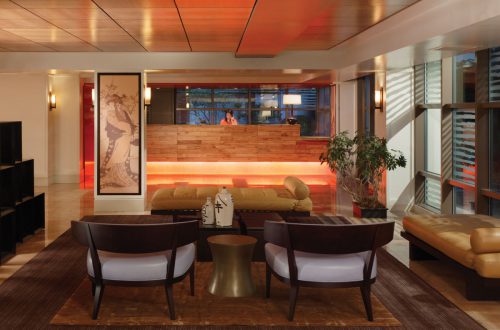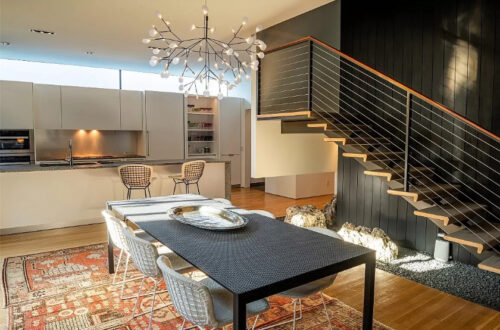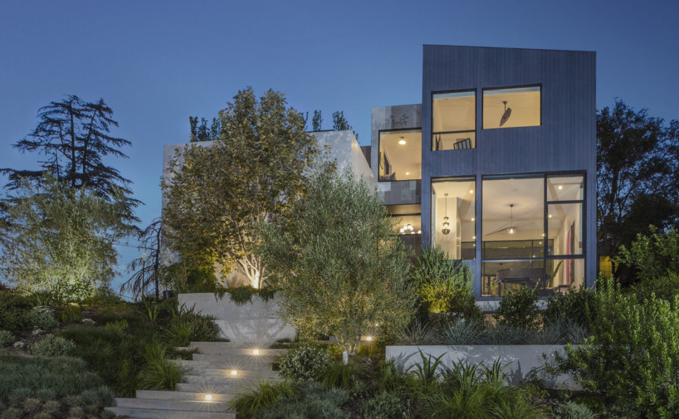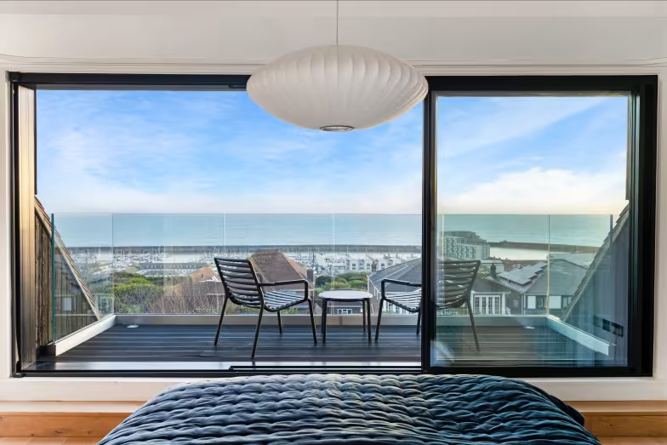Architecture
-
Farm Life: Shou Sugi Ban in the Rocky Mountains
A shou sugi ban wrapped modern pastoral retreat set just south of Denver, Clearview Farm encompasses nearly 15 acres with a 1.5-acre pond and fields zoned for agriculture and equestrian facilities. The shou sugi ban clad main home provides views of the surrounding land and the Rocky Mountains beyond. Clearview Farm’s amenities also include an expansive deck, a lap pool and spa, and a guest house. Clearview Farm is mere minutes from Highline Canal Trail, shops, schools and a short 20-minute drive from the vibrant downtown Denver.
-
Rising from the Hawaiian Volcanic Ashes
Just because a tiny house is petite in stature doesn’t mean it lacks amenities. In fact, some of our favorite diminutive dwellings pack a bigger design punch than houses three times their size. That’s because the owners are intent on maximizing their square footage, dreaming up clever ways to squeeze in all the comforts of home without sacrificing environmental sustainability or dashing good looks. Taken on pedigree alone, the Phoenix House in Pāhoa, Hawaii is impressive: It was designed by Will Beilharz, founder of sustainable architecture firm ArtisTree Home, and exists completely off-the-grid. But where it exists—in the middle of a hardened lava field on Hawaii’s Big Island—is even more flooring. Plunked at the…
-
Slow Luxury has a New Destination
The modular hotel concept, called Hytte, allows landowners and hotel operators to implement a custom configuration of Japandi-style cabins. Hytte (Norwegian for Cabin) is a new modular hotel and retreat product brought to you and co-created by the award winning teams at Koto Design and Aylott + Van Tromp. This new partnership designs, furnishes and delivers design-led, sustainable cabins specifically for the hotel and leisure industry. Hytte delivers both off the shelf designs and bespoke co-branded cabins for hoteliers and leisure operators alike. Designed by the award-winning architects at Koto and in collaboration with hospitality experts and interior designers Aylott + Van Tromp, Hytte redefines prefabricated, modular hotels and retreats…
-
IKEA Inspires a Tiny House
IKEA has built a tiny home that’s living large. Refreshingly the house doesn’t skimp on style or amenities, and it has been designed with sustainability at its core. The tiny house movement — typically dwellings smaller than 500 square-feet — has been surging in popularity for more than a decade, and increasingly so in the past year as travelers seek safe, remote and compact havens during the pandemic. Now IKEA is getting on board by designing and decorating a tiny house through the IKEA Tiny Home Project. IKEA is no stranger to clever design for small spaces—but the furniture giant recently took on a tiny living challenge unlike any other it’s…
-
Five LA Pavilions Balance Privacy with Nature
In Los Angeles, California, the Garden House designed by ANX/Aaron Neubert Architects is a perfect example of how a home can be both private yet fully immersed into nature. At the center of the architecture is a circulation spine, finished in a smooth exterior plaster, that connects a series of Shou Sugi Ban clad pavilions distributed across the site. The pavilions separate different areas of the home and are designed to optimally allow the surrounding landscapes to infiltrate into the home. The central courtyard is wrapped by all the rooms and can be accessed as an exterior living space. The surrounding gardens visually leak into the interiors through the numerous operable window…
