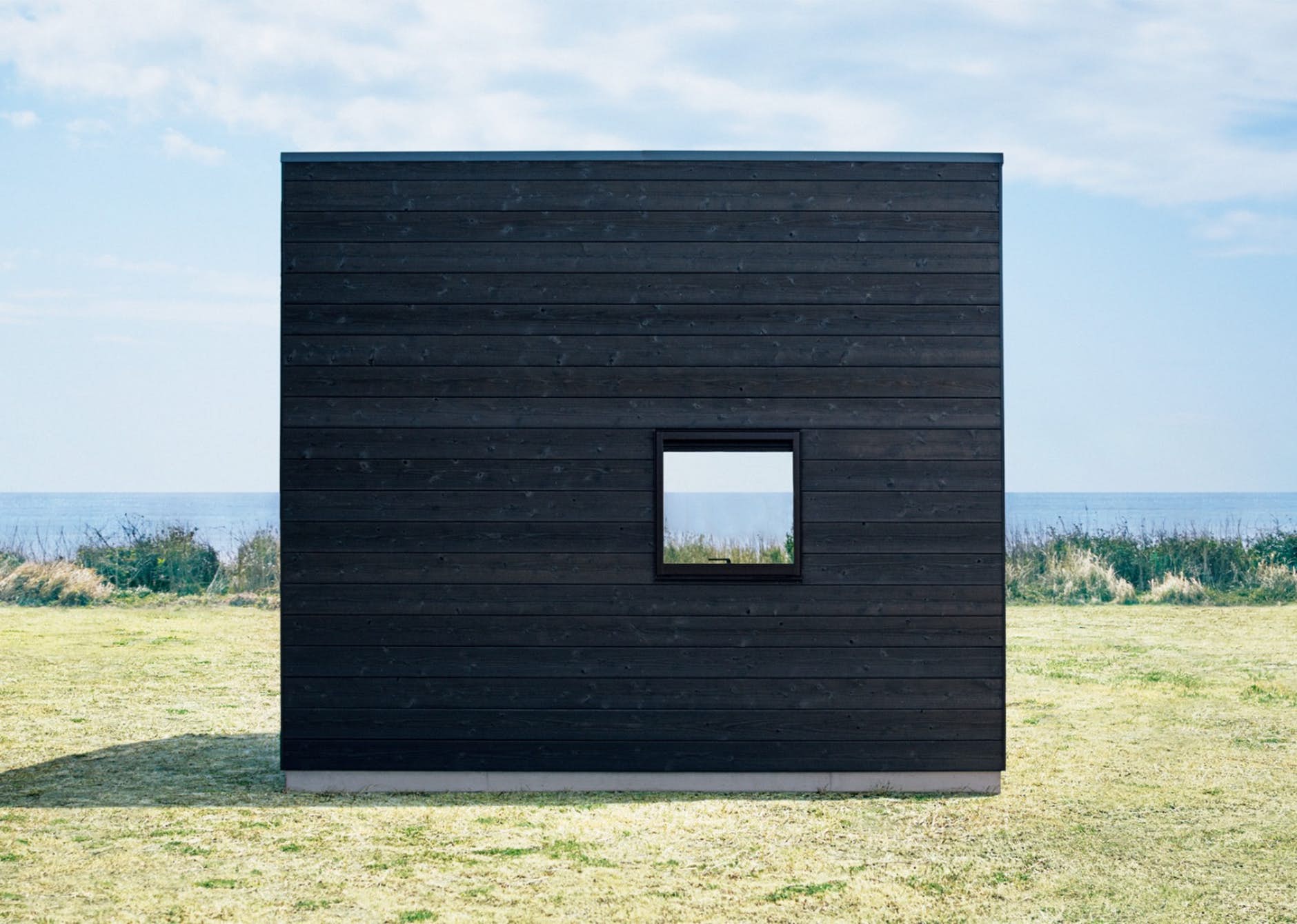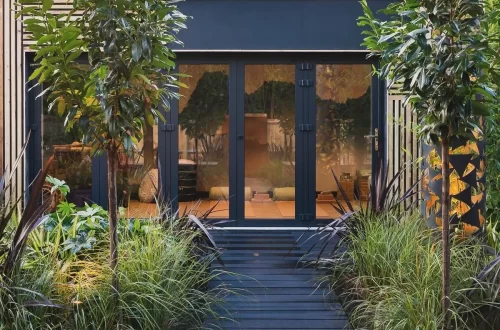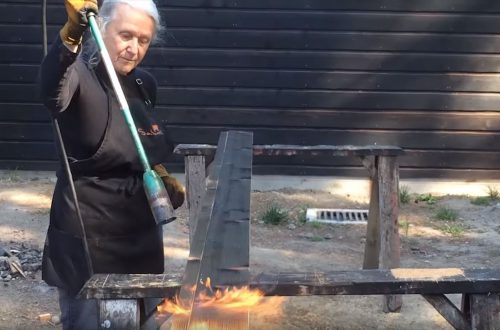
Escape’s latest tiny house has a Japanese flavor
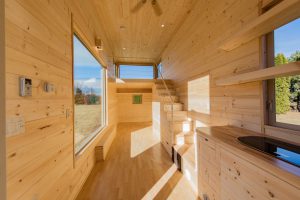 A big-hitter in the small living scene, Escape’s tiny house models always offer good build quality and smart design. The firm’s latest tiny house, the Escape One, is no different, and features a Japanese-style charred wood exterior and a well thought-out interior.
A big-hitter in the small living scene, Escape’s tiny house models always offer good build quality and smart design. The firm’s latest tiny house, the Escape One, is no different, and features a Japanese-style charred wood exterior and a well thought-out interior.
Based on a 25 ft-long trailer, the One has a total floorspace of 276 sq ft. It’s clad in wood that’s charred using the centuries-old Japanese Shou Sugi Ban method thought to preserve wood and protect it from pests and decay.
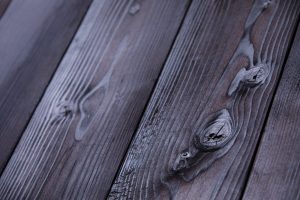 The interior layout is pretty simple. On the ground floor lies a small lounge area, which sports a surprisingly small window compared to the glazing in the rest of the home, though another large window lies nearby, so perhaps it’s adequate.
The interior layout is pretty simple. On the ground floor lies a small lounge area, which sports a surprisingly small window compared to the glazing in the rest of the home, though another large window lies nearby, so perhaps it’s adequate.
The relatively large kitchen area includes shelving and cupboard space, plus a very small camper van-style sink and stove unit. A door leads to a bathroom with toilet, sink, and shower.
As is the case with most of the tiny houses we cover, you can tweak a lot about the One as long as you’re willing to cough up the dough. Options include the interior layout (the kitchen is optional), plus goodies like a flatscreen TV with Blu-ray, stone countertops, a mini-split air-conditioning unit with heat pump, and a propane furnace are available.
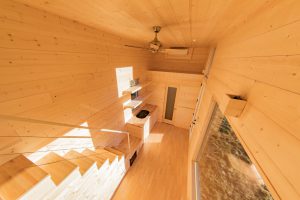 The One’s insulation is rated an average R-value of R-30 and lighting is LED throughout. It gets power from an RV-style hookup as standard or can optionally be outfitted with a solar power, water storage, and composting toilet package.
The One’s insulation is rated an average R-value of R-30 and lighting is LED throughout. It gets power from an RV-style hookup as standard or can optionally be outfitted with a solar power, water storage, and composting toilet package.
Escape’s One is available from US$49,800. Check out the video below for a tour of the home.
Source: Escape
